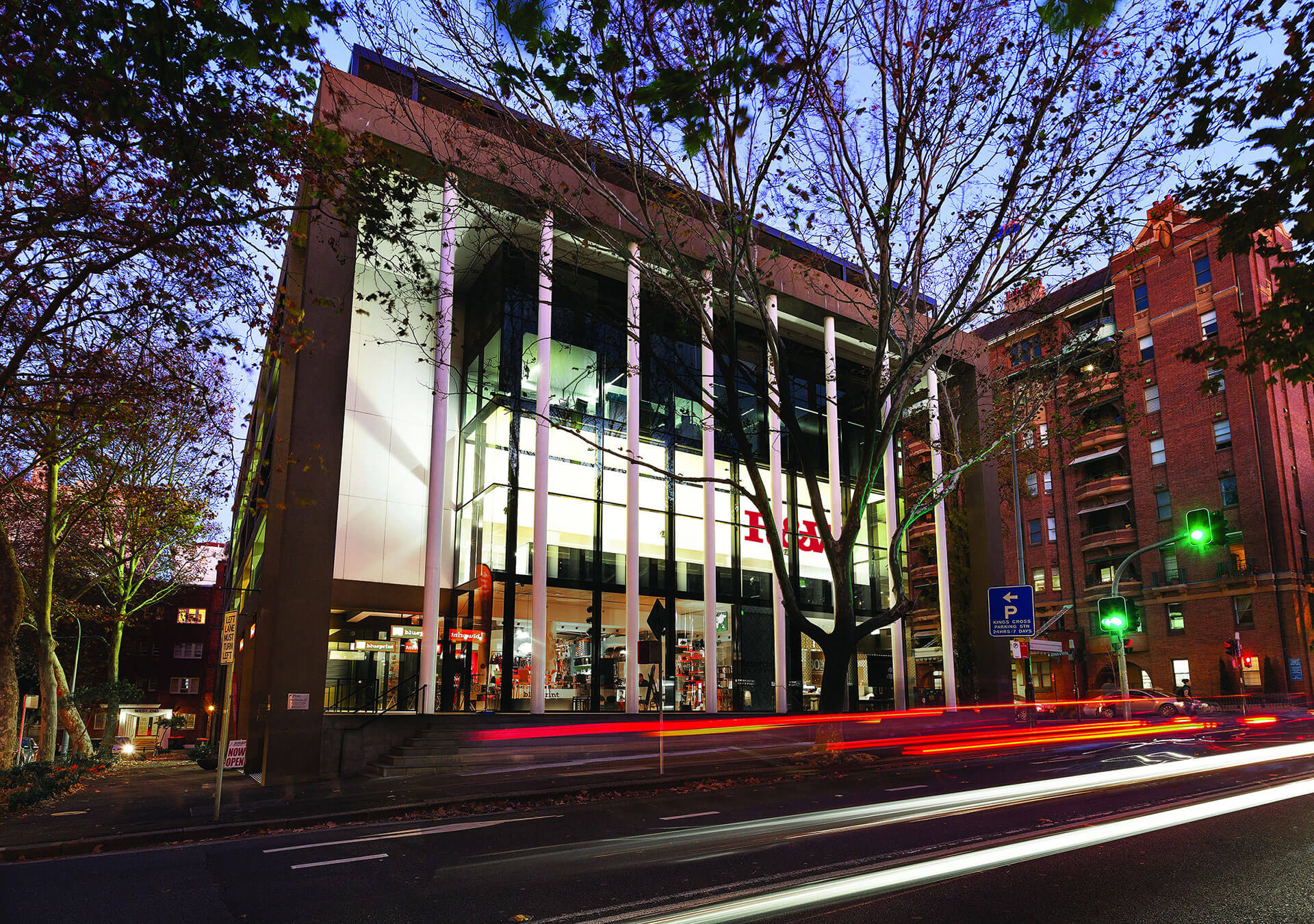The Raymond Apartments

Sitting snugly into its setting at 68 Elizabeth Bay Road, Elizabeth Bay, on the corner of Onslow Avenue, are the grand apartments known as The Raymond.
With five storeys and roof-top vistas over the harbour and nearby parklands it was built circa 1930 by Edward Vennard, architect.
Mr Vennard seems to have started his career as an architect in about 1882 having designed the local ES & A bank in Bowral where he lived having worked for ten years on a top Sydney office. He was a keen community-minded person joining the local Bowral Fire Brigade, the School of Arts and the Young Men’s fellowship (he had a fine voice). He organised and called for tenders to repaint St Jude’s, Bowral, church in 1893.
In 1903 had made additions to a residence in Elizabeth Bay, giving his office address as King Street, City. In 1912 he erected professional chambers in Elizabeth Street and was working from 90 Pitt Street. In 1914 he was calling for tenders to erect a villa residence at Wahroonga. In 1917 he Sydney Morning Herald reported that “the popularity of Cronulla as a seaside resort is increasing … a fine brick building of flats designed by E.N. Vennard was opened last Saturday on a block facing the main street and overlooking the beach … they are up to date in every particular, having a restaurant and all conveniences for tourists. They realised £31 per foot.”
In 1920 he designed The Blackstone flats, as they were then called, in Onslow Avenue, Elizabeth Bay, adjacent to The Raymond flats.
By 1921 he was working in Sydney at 6 Castlereagh Street in partnership with a Mr Allen but by 1930 was in his own office at 4 Castlereagh Street.
The origin of the name of his apartments in Elizabeth Bay, The Raymond, is unknown.
It is considered a rare example of the Commercial Palazzo style, that great idiom of 1920s office building design, applied to a residential building.
This building was the first of the so-called blocks of “luxury flats” to be erected in Elizabeth Bay. It includes Juliette balconies and with its intact, refined vestibule and lift lobby. Stained glass is in ground floor exterior-facing windows. The entrance includes Tuscan columns marble steps, Roman tiles, with wood panelling and brasswork. The interior foyer has a magnificent stained glass coffered ceiling with rich, dark wood panelling and original letterboxes. The lift entrance is designed as a temple. Interior apartments range from one to three bedrooms and include intricate and ornate ceilings and cornicing, character light-fittings and arched, period windows.
Mr Vennard is not known for significant buildings after this pre-World War II period. However, his legacy lives on in Elizabeth Bay.
By Andrew Woodhouse, Director, Heritage Solutions
Image: The Raymond apartments; luxury and elegance close to park and the harbour





