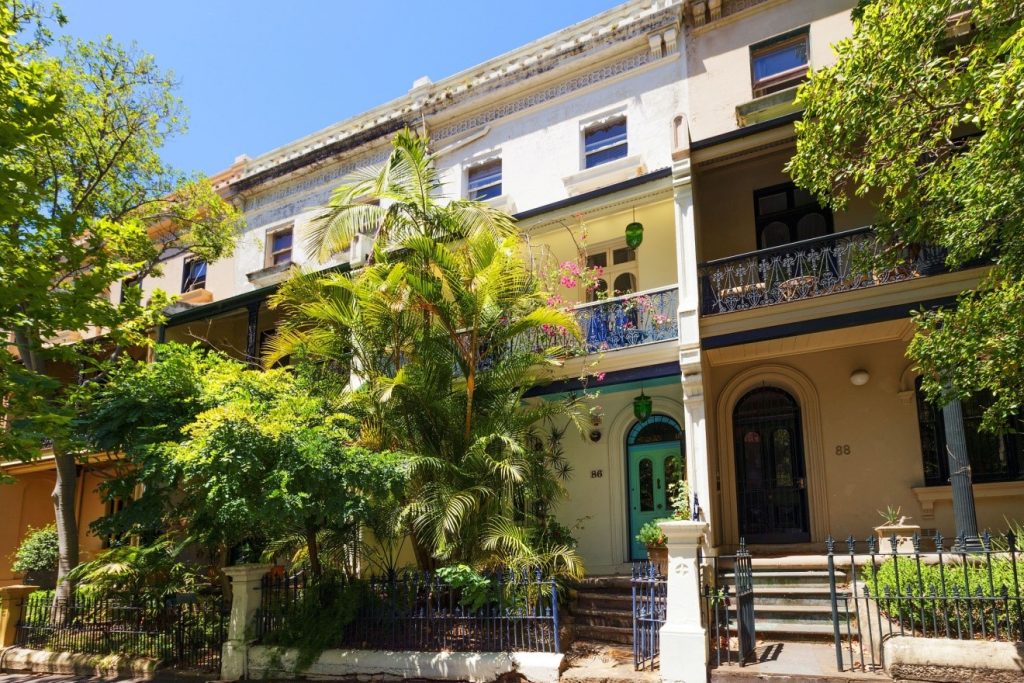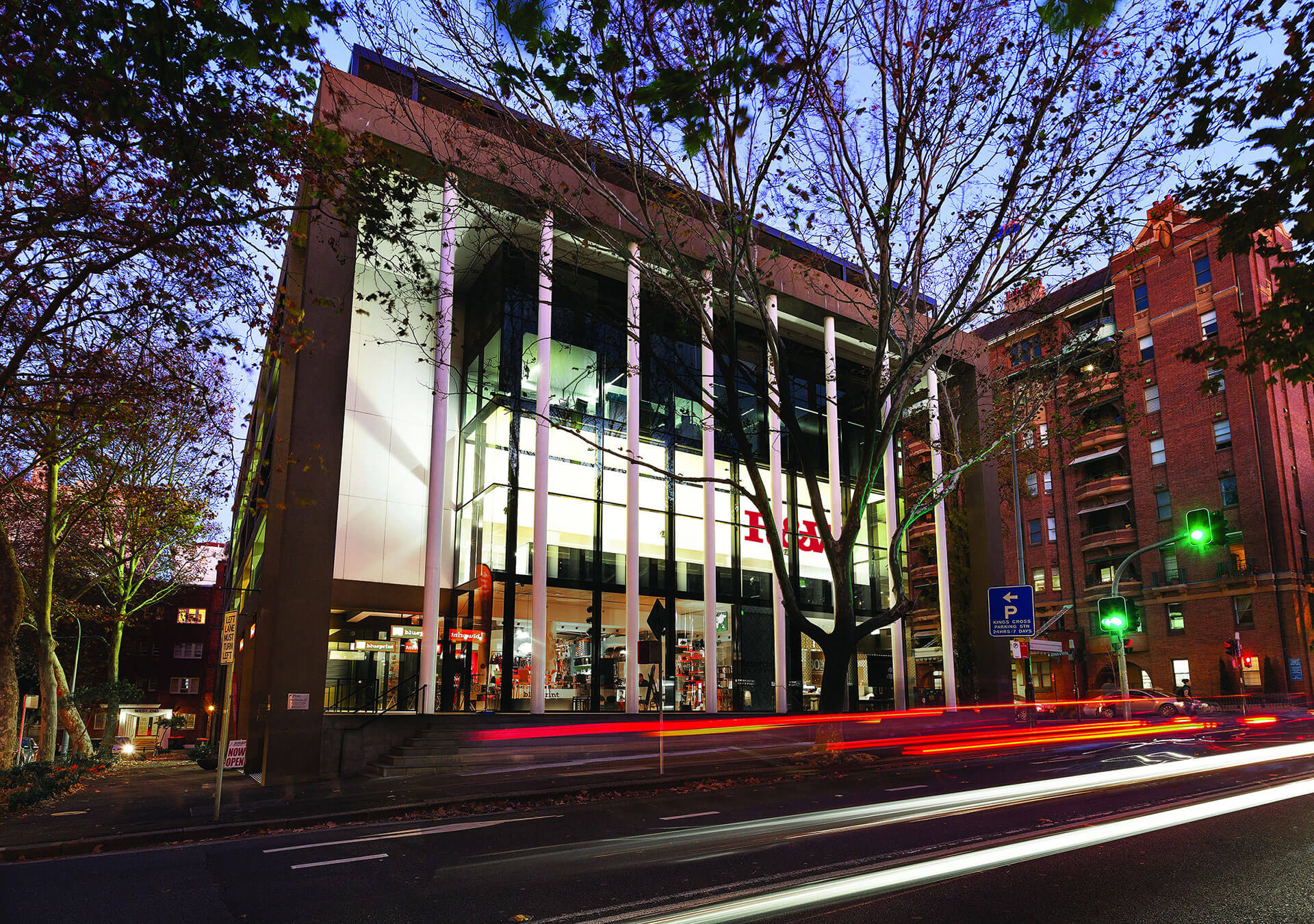86 VICTORIA STREET

86 Victoria Street, Potts Point, is a grand 19th century terrace house, circa 1880-82, currently for sale through Greg McKinley, Andrew Hoggett and Jason Boon
https://www.rwebay.com.au/4531221/
The building dates from one of the key periods of development of Potts Point as a result of the subdivision of the Tusculum Estate. It is a fine example of a Victorian Italianate terrace group which makes a strong contribution to the streetscape. There is a central carriageway which is a rare feature in the local area. The terraces have two- storey verandahs embellished with cast iron detailing.
The roofs were originally clad in slate with corbelled chimneys, each house has twelve terracotta chimney pots shared between two dwellings.
Two sets of French doors open onto the first floor of each verandah.
At the rear there are original two storey gabled rear wings, with chimneys, which adjoin single storey sections. Adjoining the rear lane are either open at grade car spaces or roller doors.
Significant internal features include hallway arches, stairs with turned timber balustrading, timber joinery chimney pieces and occasional decorative plaster ceilings.
The site is part of a land grant of just over 9 acres given to Alexander Brodie Spark (1892-1856) in 1828. On the land he built a villa, Tusculum, designed by John Verge, also architect of Elizabeth Bay House nearby, which was approved by Governor Darling in 1830. The villa was completed in 1835 and still survives. It is today the headquarters of the New South Wales Chapter of the Australian Institute of Architects.
The 1865 Trigonometric Survey of Sydney shows that part of the Tusculum Estate had already started to have been subdivided by the 1860s.
The 1882 Sands’ Suburban Directory indicates occupants for all the terraces within the group
This terrace is a landmark in Victoria Street, one of the areas most noble streets.
Bu Andrew Woodhouse, Heritage Solutions





