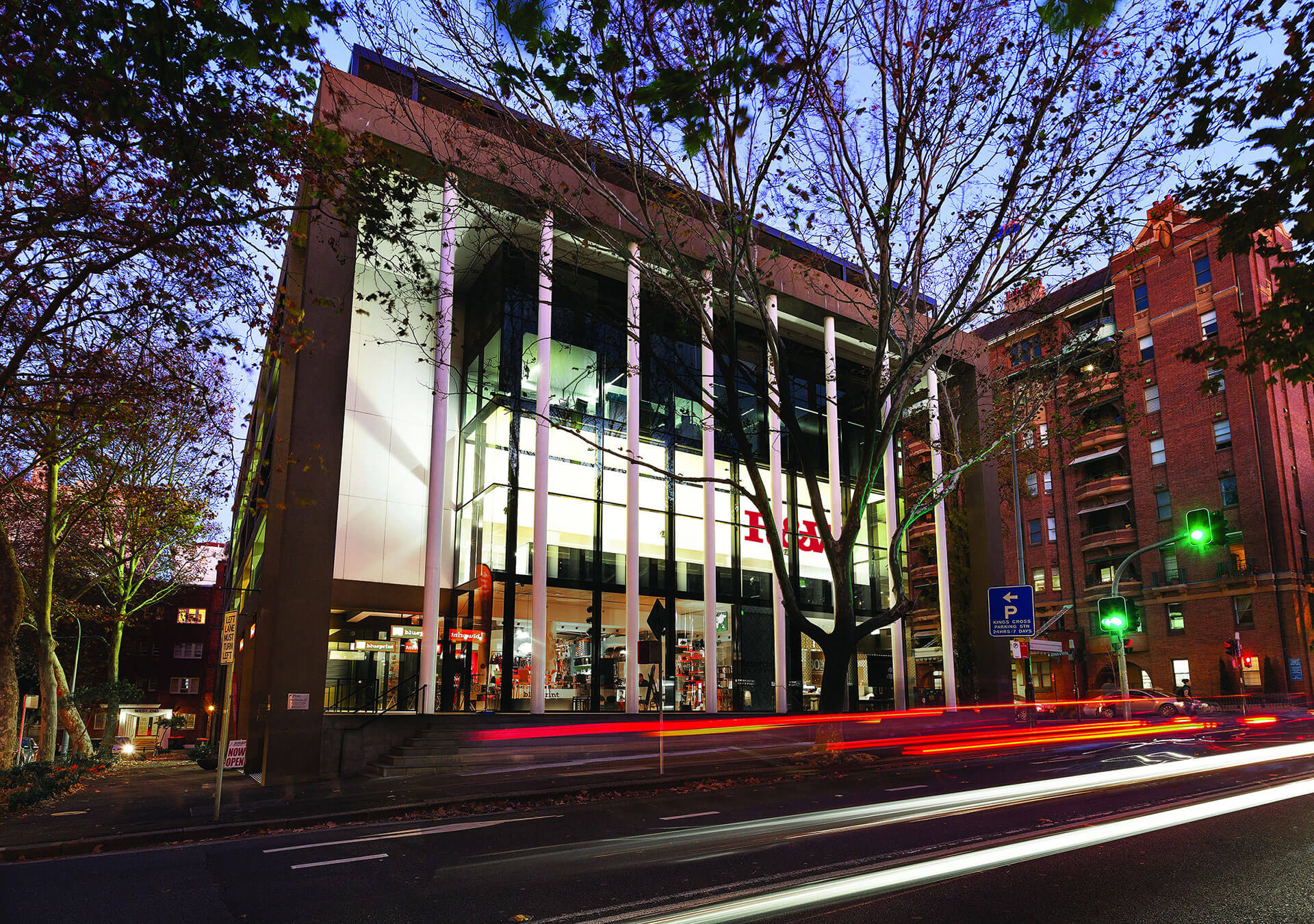Werrington: chic, pose and poise

Werrington apartments, on the corner of Manning and Macleay Streets, Potts Point, is in a prime position.
Apartment 702 is for sale through Luke McDonnell and Angelo Bouras
https://www.rwebay.com.au/4608104/
It was designed in 1928 by Emil Sodersten, an acclaimed architect. Sydney-born Emil Lawrence Sodersten was the son of a Swedish master mariner.
A nine-storey Inter-War Art Deco style residential apartment building, it is located at the corner of Macleay and Manning Streets and contains retail premises on the ground floor with eight floors of apartments above with two floors per apartment. It faces east, south and north.
Sodersten also designed nearby Birtley Towers (1935), containing fifty-four flats over nine floors, was one of the first, and the largest, residential apartment blocks built in Sydney as the Depression eased.
He co-designed the Brisbane City Hall and designed the Australian War Memorial, Canberra as well as the Wall House in Loftus Street and Trenton House and Tudor House, all in Phillip Street, Sydney CBD. He designed the former Australia Hotel which included innovative mechanical ventilation for bathrooms, the City Mutual Building, CBD as well as Gwydir Flats (now Wilkinson House), Forbes Street, Darlinghurst (1920), Kingsley Hall (1929), 14-18 Darlinghurst Road, Kings Cross, Cheddington Apartments, 63 Elizabeth Bay Road, Elizabeth Bay (1930), Wychbury, 5 Manning Street, Potts Point (1934) and Werrington Apartments, next door at 85 Macleay Street, Potts Point (1930s), and Marlborough Hall, formerly Belvedere (1938), 2 Barncleuth Square, Kings Cross, among many others.
Sodersten was a prolific genius.
Werrington was designed for the upper echelon. A print in the foyer of his other building next door in Wychbury shows local inhabitants and visitors associated with expensive cars.
It was designed in 1928 by Mr Soderstein who also designed the adjoining building, Wychbury, which has a similar floor plan but more elaborately detailed facade.
Both street facades of Werrington are divided into three vertical bays, with a wider central projecting bay with gabled parapet above. Both facades are of face brickwork with timber framed windows above ground floor level. The parapets conceal a hipped terracotta tiled roof.
When finally constructed in 1930, the ground floor was occupied by apartments and the main entry was off Manning Street. Apartments on the ground floor were converted later to retail use when the building was strata subdivided.
In April 1992 sensitive fire upgrades and general repairs were undertaken under the direction of heritage architects, Orwell and Peter Phillips.
The French decorative style, later termed Art Deco and Moderne, entered Australia, mostly via the United State of America (as opposed to Europe) in the late 1920s. Art Deco is a term coined as an abbreviation for ‘art decoratif’.
Soderseten belonged to the pro-decoration design idiom. In its original Parisian state, Art Deco was a full-blooded coherent decorative style, one of splendour and luxury that utilised series of stylised motifs, zigzags and curvaceous geometry. Developed during the 1920s, Art Deco (USA) was considered to be a ‘bastardised version’ of the European style and tended to utilise less surface decoration than its French counterpart.
Werrington inherits all the cheek, chic, pose and poise of the 1930s jazz age including some original doors, architraves and flooring.
By Andrew Woodhouse, Heritage Solutions





