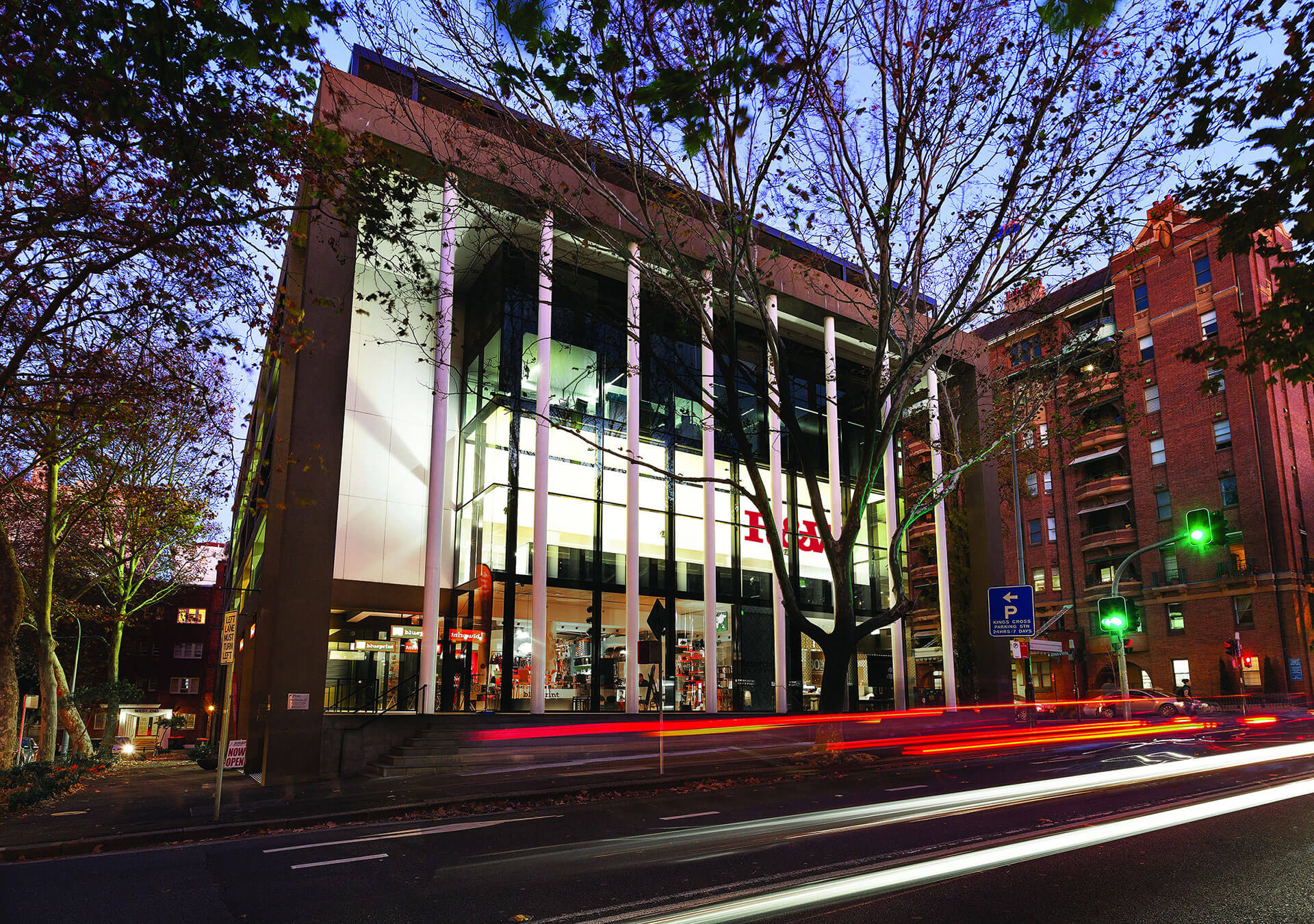GRENVILLE HOUSE, 175-185 WILLIAM STREET

After the introduction of the Sydney Corporation Amendment Acts of 1905 and 1906 Sydney Municipal Council purchased and resumed land for road widening William Street. By 1st June 1916 council had resumed 94 properties on the southern side of William Street. The allowed for public transport including electric trolley buses and trams to link Kings Cross with the CBD. Prior to this horse and cart was the most prolific transport mode.CBD workers thenceforth often came to Kings Cross for lunch.
The 19th century existing buildings were then demolished. Council subdivided the land and sold surplus land with covenants: any building erected should be at least three-storeys high.
A Building Application was lodged on 2nd May 1924, by Larke Neale Investments for a new four-storey building designed by Wilson Neave & Berry Architects (BA 364/1924), named Grenville House. Sands’ Sydney Directory first lists Grenville House in 1926, giving a construction date of circa 1925. The first occupants were ” Lake Hoskins and Co. Ltd., Motor Showrooms”.
It is designed the Inter-war Georgian Revival style. The façade is symmetrical with face brick construction and vertically-proportioned window openings. Architectural detailing is minimal and limited to moulded window sills. A coat of arms with a Latin motto, possibly related to the family’s history, is between the second and third floors.
Internally, the building has undergone modifications over time. The most significant feature remaining is the main stair with terrazzo treads, risers and landings and iron balustrade. There is also is some remnant wall tiling.
Hardy Wilson, principal of the design firm, was both influential and prolific.
He contributed to Art in Australia, the Home, The Sydney Morning Herald and other journals. His architectural works and writings, with the houses and teaching of Professor Leslie Wilkinson. He encouraged many Australian architects later in the 1920s and 1930s to adopt a composite idiom of Australian colonial, British Georgian and Mediterranean vernacular design influences.
Today, various commercial outlets occupy the ground floor with the building facade adding to the interest of its streetscape.
By Andrew Woodhouse, Heritage Solutions





