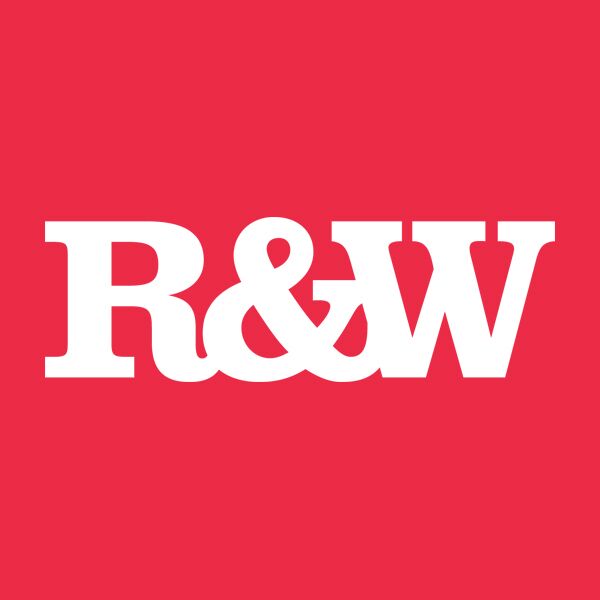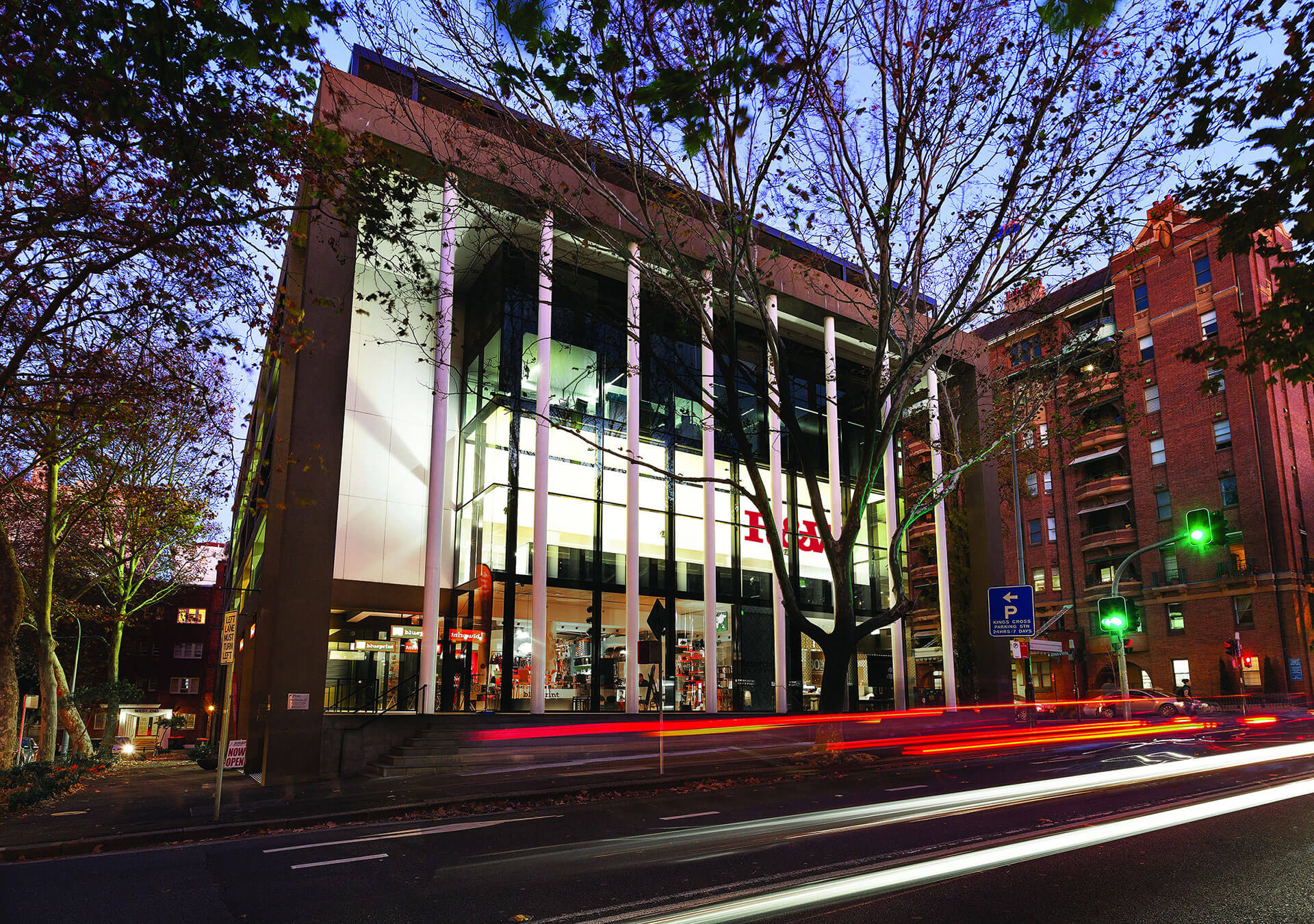Our Edwardian Heritage Apartment 12/1 Greenknowe Avenue, Elizabeth Bay

Apartment 12/1 Greenknowe Avenue, Elizabeth Bay, Kingsclere, is for sale though Jason Boon and Geoff Cox https://www.rwebay.com.au/5332323/
The Victorian era was the period of Queen Victoria’s reign (1837-1901), a reign which saw transitions to various styles and fashions.
As the industrial revolution (circa1760-1850) flourished, mass production meant more goods were available, with the emerging middle class beginning to take more pride in their homes using items previously only available to the wealthy.
Victoria-era interiors were rarely consistent with one particular style. Revival and neo-gothic were popular choices influenced by travels to the middle east. Later new exotic styles such Art Nouveau, Arts and Crafts and Art Deco would also have a strong influence.
The Edwardian era covers the short reign of Edward VII, generally between 1901-1910 but can also be extended from 1890 to the beginning of World War I (1914) . In Australia this coincided with Federation of colonies into the Commonwealth of Australia (1901) and is often referred to as the Federation period.
Edwardian homes were designed with larger halls, more light and more air than previous homes. By the late 1890s a telephone, electric light and even a car were increasingly common. Edwardian architecture is less ornate than High Victorian with fire places, for example, simpler. Arts and Crafts features such as flowers etc were common.
Kingsclere was designed and constructed 1912-13 by Halligan and Wilton, architects and builder, A. Sweetnam. The firm were prominent architects in the early 20th century and designed a number of buildings, including the Dymocks building in George Street, Yeomerry in St Marks Road, Darling Point, the club house of the Royal Sydney Golf Club, and the British Tobacco Factory in Raleigh Park, Kensington.
Kingsclere was the first block of high-rise apartments on Macleay Street and among the first in Sydney. It was also the first to use American-style development techniques and built to the edge of the site’s boundaries. The developer had visited New York when many older buildings were being replaced by modern brick high rises. He observed and imported some techniques to use on Kingsclere. In order to reduce the weight of the inner structure of the building, for example, lightweight walls were used, with some constructed of metal mesh imported form USA with an outer layering of plaster which simply sat on the respective apartment’s floor, and some using hollow terracotta blocks.
The building was designed with 17 apartments, with each apartment featuring six rooms plus kitchen, pantry, two bathrooms, lavatories and linen, cooks’ and housemaids’ cupboards. It has a wide cedar main stair. The basement originally included a caretaker’s residence, servants’ bedrooms and stores, which were eventually re-developed as an apartment. There is an internal light well featuring a steel fire escape. The current porte cochere is not original and may have been added to protect inhabitants from the weather.
The building featured the latest technology when first built. It had “telephonettes” (i.e., intercoms), electric lighting and power throughout, parquet floors, and bakelite power points and switches. The original idea for a cinema under the roof was rejected as a fire risk. Originally the building had a single caged lift, now replaced.
The site was originally part of a 54 acre land grant to Alexander Macleay in 1831 which included Elizabeth Bay House constructed in 1839.
Apartment 12 on level 5 has generous light and air in the Edwardian tradition with two balconies, picture rails, simple marble fire places with wrought iron filigree balcony railings emulating a leaf pattern in the Arts and Crafts style.
Architraves, skirting boards and the central staircase of rich cedar add to the lux feel of this heritage landmark building.
By Andrew Woodhouse, Heritage Solutions





