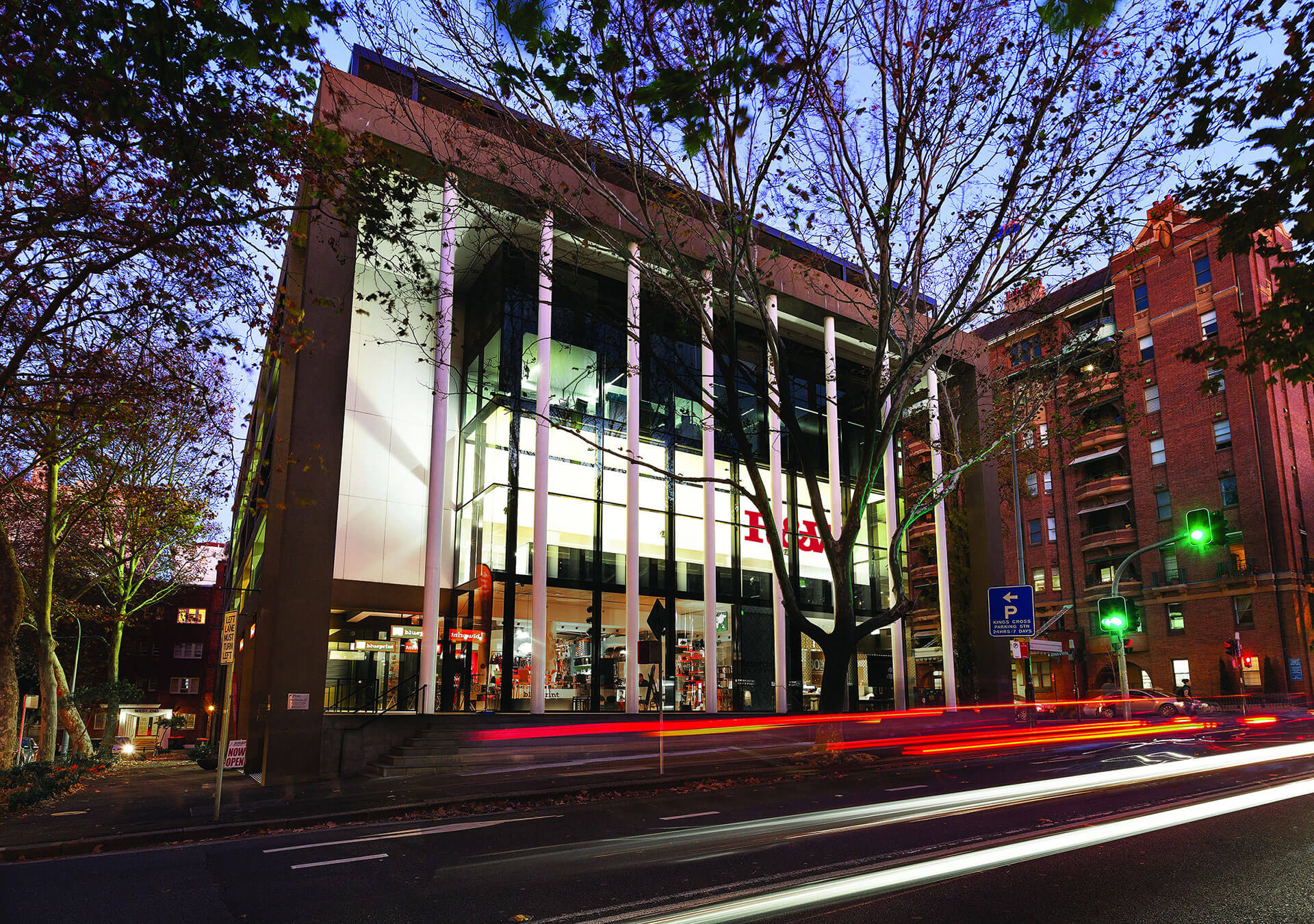MEUDON: BEAUTIFUL VIEW, À LA FRANÇAISE

MEUDON, 13 Onslow Avenue, overlooking Elizabeth Bay, is an unusual building. It looks like a very large iron, similar to the famous 1902 Flatiron Building, Fifth Avenue, New York, also on a difficult triangular site.
Apartment 8, 13 Onslow Avenue, Elizabeth Bay, in Meudon apartments, was sold through Jason Boon and Geoff Cox https://www.rwebay.com.au/5800415/
its name derives from the French town, Meudon, built on the sand dunes and valleys of the River Sein, 9 kilometres south west of Paris. The ancient French Gauls called the area Mol-Dum (sand dune), which the Romans Latinised to Moldunum which then evolved into Meudon. Part of Meudon village overlooking the Seine is known as Bellevue, meaning a beautiful view. Its picturesque water views are also common to Meudon apartments as its vistas over Elizabeth Bay are some of the finest.
Meudon is a nine-storey apartment building, built 1927-28, is highly distinctive and highly prominent. It is designed in the Inter-War Free Classical style, popular between 1918-1939. This design was itself based on Neo-Georgian designs. Set high above the street with a terraced garden to the front bounded by a high stone retaining wall its shape was determined by its site.
The site is part of a land grant to NSW Colonial Secretary, Alexander Macleay, in October 1826. Macleay’s Sydney residence was Elizabeth Bay House, designed by John Verge in 1832 but was still under construction in 1835. Its original proposed verandah was never built. The original drive is today traced by Elizabeth Bay Road. His grant was later subdivided in the 19th century in 1841, 1865, 1875, 1882 and later still in 1926.
The final subdivision occurred in September 1927 when the remaining three acres were divided into 16 lots and Elizabeth Bay House’s kitchen wing demolished to allow for a road to the rear to access the new lots. The auctioneers noted that Meudon’s subdivision lot, “has exclusive building sites [with] splendid harbour views.”
Meudon was built on lot 13 of the 16 lots remaining in the Elizabeth Bay House Estate in 1927-28. It was designed by Crane & Scott, architects for Cale and Adamson, builders.
Crane and Scott designed a number of important buildings including Westchester at 24-26 Onslow Avenue in the Olde English Style (1938), E.F. Vickery House (1921) and Wakefield House (former Festival Records Building) in Miller Street, Pyrmont, and many residential buildings on the North Shore.
Meudon is a landmark building, heritage-registered, and listed on the Register of 20th Century Significant Buildings by the Australian Institute of Architects.
By Andrew Woodhouse, Director, Heritage Solutions





