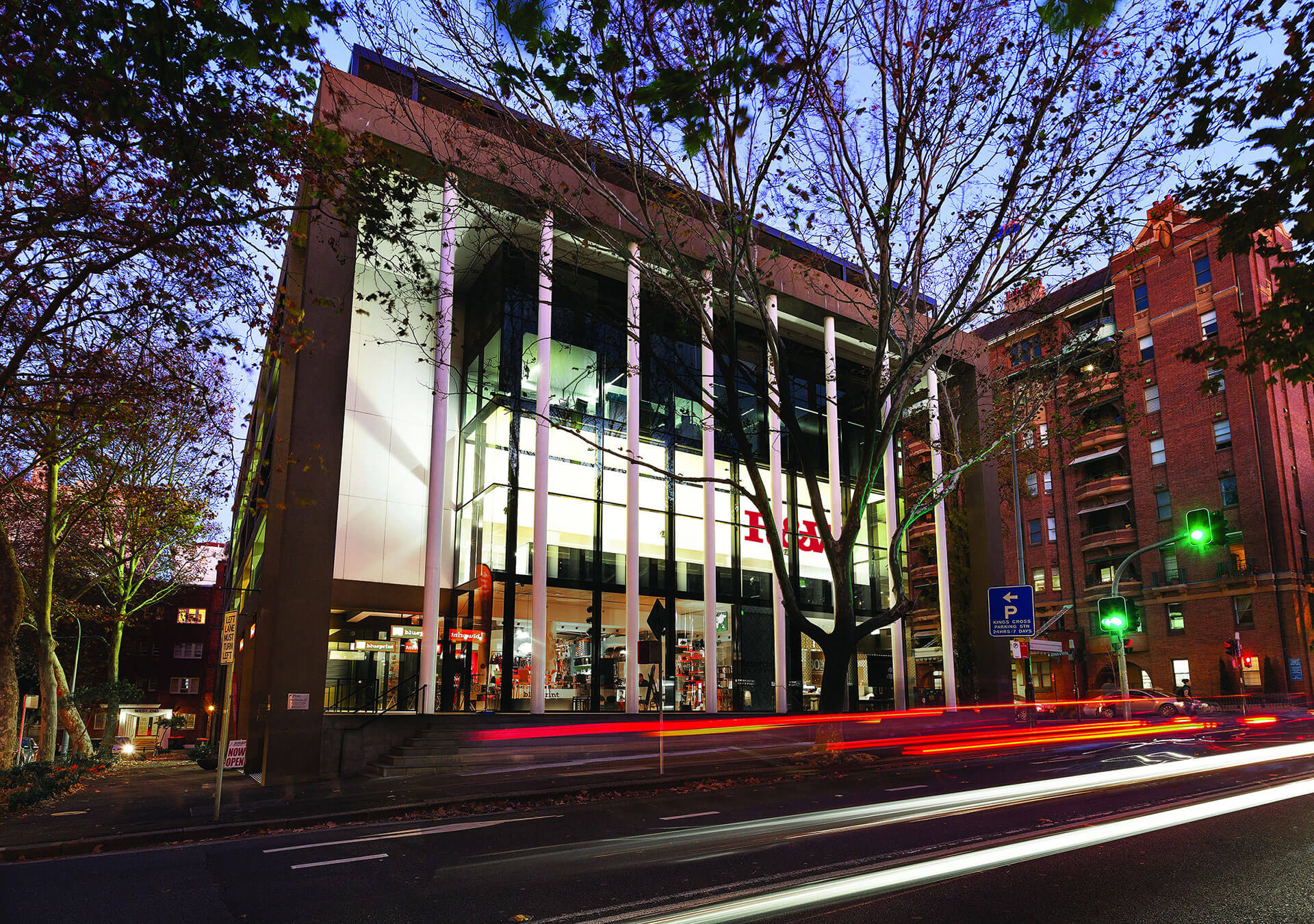BARNCLEUTH “CASTLE”

Barncleuth is a rare and unusual building. It occupies two sites at 6 and 8 Barncleuth Square, Elizabeth Bay. It is one of the earliest examples in Sydney of a 19th century duplex; one building on two separate titles with the two self-contained dwellings sharing a common wall. In this case both properties are mansions. Or are they? The parapet on the western side has castellations, small apertures through which, historically in medieval times, archers would shoot arrows at the approaching enemy, probably beyond a crocodile-infested moat! The presence of castellations is a criterion for the definition of a castle.
So perhaps it should be more properly referred to as “Barncleuth Castle”, even though no King or Queen is known to have been enthroned there.
The site was originally part of a very large site called Barncleuth built by John Brown, a successful Scottish immigrant and Sydney wine merchant, which was eventually sub-divided.
He may have named it after the village of Barncleuth in the parish of Kilpatrick, near Dumfries, Scotland, about 90 km south of Glasgow, from where he came.
An early newspaper article in the Sydney Morning Herald dated 23rd July 1938 notes:” Almost daily references appear in the newspapers to inconvenient and narrow streets at King’s Cross, Potts Point, and Elizabeth Bay. Eighty or ninety years ago [1848] allotments in this district were measured, not by frontages of so many feet, but in acres.
“On them stood mansions which almost without exception were white. Their green venetian blinds protected the French polish and brocade within from the colonial sun.
Grounds were laid out as gardens with broad lawns and plantations not only of native trees and shrubs, but of exotic flowers, vines, and fruit trees … In these mansions with their broad pleasure grounds, orchards, and rabbit warrens one finds the cause of the “haphazard planning” and “piecemeal subdivision” which are now troubling our City Council.
“As land became more valuable the owners gradually sold portions of their estates. Invariably the original mansion was left standing and surrounded with narrow streets or lanes to provide access to it and to make the greatest possible amount of frontages for subdivision purposes.”
On Thursday 17th January 1889 Sydney Council considered but rejected an idea to rename Barncleuth Lane as Barncleuth Square. It obviously later changed its mind.
Today’s Barncleuth was built in the late nineteenth century in the Italianate style popular in the day.
A detailed advertising poster by real estate agents dated 1883 shows the “Barncleuth Estate” subdivision plan with 18 allotments for sale on “Saturday 26th May 1883 at 3 O’Clock” but with a substantial and different shaped dwelling on the current site, also named “Barncleuth House”.
But a search of Sands’s Sydney and Suburban Street Directories for 1880,1885,1888,1900, 1930 and 1933 does not mention “Barncleuth”.
So today’s current building may have adopted its name much later.
Interestingly, the facade appears to have once held an escutcheon or name plate. This is now blank perpetuating the enigma.
Barncleuth is commodious with each part of the duplex containing stained glass, original marble fireplaces, wooden staircases, and five or six bedrooms with views of the nearby park and distant harbour glimpses.
By Andrew Woodhouse
Heritage Solutions





