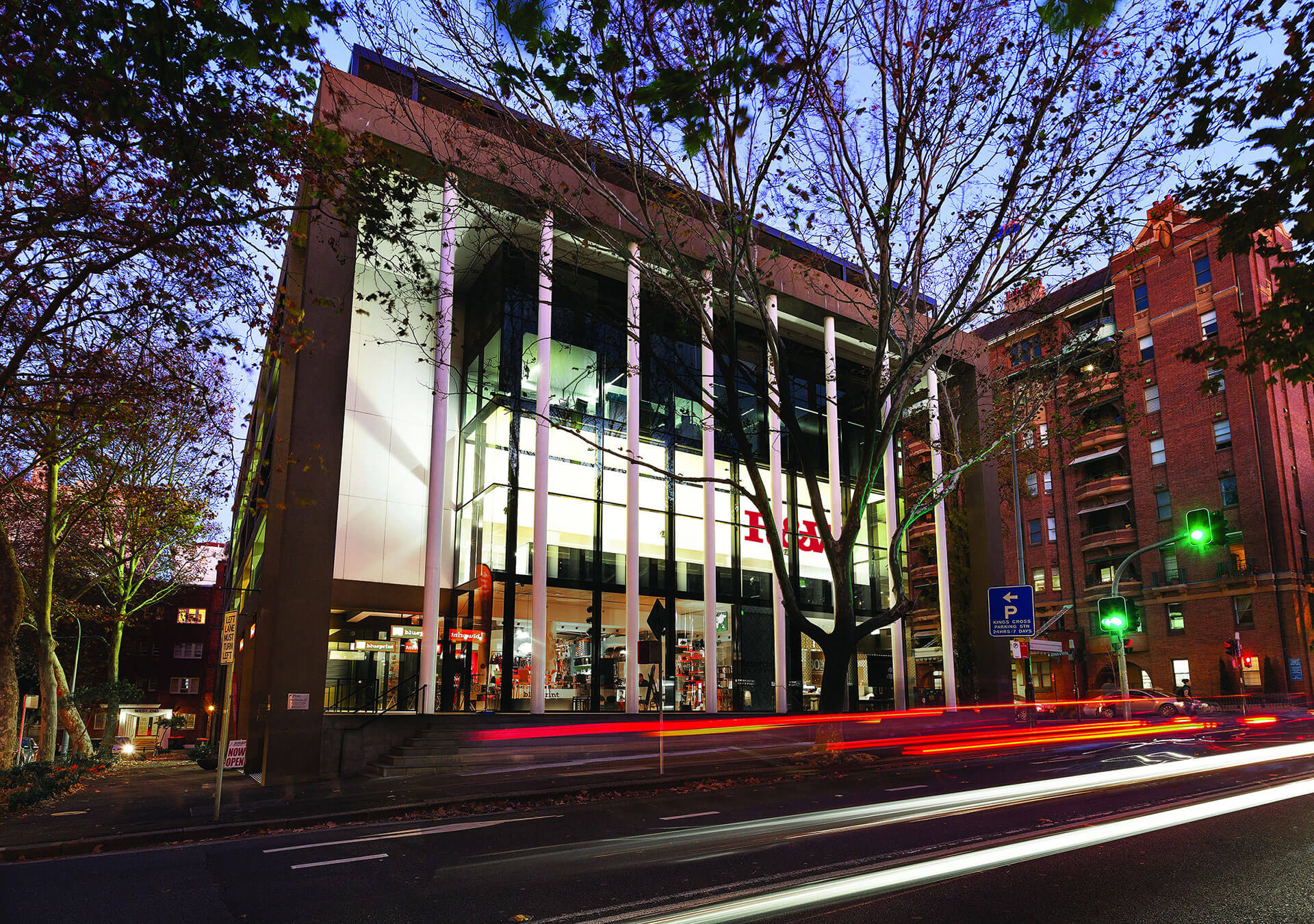GOWRIE GATE; THE GENTLE ART OF THE CURVE

Gowrie Gate apartments, 115 Macleay Street, Potts Point, is a six-level Art Deco apartment block built in 1938 just before World War II.
Apartment 2 is for sale through Angelo Bouras and Tonia Croft https://www.rwebay.com.au/6466086/
Its architect was Dudley Ward, who also designed the Minerva theatre opposite in Orwell Street in the same year. He also designed The Wroxton apartments in Roslyn Gardens, Elizabeth Bay, among others and often designed the furniture for his commissions.
The builder was Kennedy and Bird Pty Ltd.
One of the delightful features of Art Deco architecture is its avoidance of the design status quo. Buildings often enjoyed curved entrances and walls, for example, going against the convention of squared-off designs.
“Art Deco can be described as a style, or a period, or an accumulation of architecture and decorative shapes. It is often wrapped in a fantasy of nostalgia resonating with elegance, excess, cocktails and music,” says Dr Peter Sheridan AM in his latest book, “Sydney Art Deco & Modernist Walks: Potts Point & Elizabeth Bay”.
Curved and rounded building shapes, entrances and interiors also feature prominently in the former Commonwealth Bank building, 42 Darlinghurst Road, Kings Cross (1940), Cahors, 117 Macleay Street (1938), Moudon,13 Onslow Avenue (1927), Melrose, 23A Billyard Avenue (c 1930), Ashdown, 96-98 Elizabeth Bay Road (1938) and the Minerva theatre suite of buildings (1939) with its cloud of curves above its entrance-way.
Gowrie Gate was featured at the time in the well-known Decoration and Glass magazine.
It noted: “Every corridor, hall and room in the building is carpeted … upper corridors are textured and all the corners, wherever possible, are curved …”.
On 6th September 1938 The Sydney Morning Herald observed the changing urban landscape in the area:
“Kings Cross. Flat Extensions. Homes Disappearing”
“This block of flats … is one of many now being erected at King’s Cross, many on areas of land formerly occupied by beautiful private homes. It is estimated that the recently constructed blocks of flats at King’s Cross have added about 4,000 to the population of that area.
This building, known as Gowrie Gate … consists of 57 flats [today 67], five shops, professional suites, and a restaurant, all of reinforced concrete. The flats vary in size from four penthouses on the roof with stone-paved open terraces, two bedrooms, living-room, and offices, dining-room, and other modern facilities, to suites of three rooms and two rooms. The entrance doors and vestibule paneling are in walnut. Each flat is supplied with hot water, refrigeration electric stoves, carpets and blinds. Each flat, shop, and restaurant is interconnected by telephone. There is a service lift from the restaurant to each flat.”
Apartment 2 is a gardenesque apartment leading from its luxurious walnut and marble entrance foyer. The foyer features luxurious marble with an inset mosaic roundel. Apartment 2 incorporates its original internal curved wall feature which overlooks an urban oasis, Springfield Gardens containing flowering magnolia and London plane trees. Garden views are now considered a prime asset in the hum and thrum of today’s high-octane work-from-home environment.
Additionally, Gowrie Gate also faces directly onto heritage-listed Fitzroy Gardens, with its sculptural “dandelion” fountain, in itself a place of respite and relaxation, where locals meet under the cooling canopy of it 86 year-old majestic central fig tree.
Gowrie Gate’s entrance burnished brass work and Old English lettering harken back to a refined elegance in a period when this fashionable area was at the vanguard of style.
Book: Peter Sheridan’s book “Sydney Art Deco & Modernist Walks: Potts Point & Elizabeth Bay” is available at Potts Point Bookshop $20, 14 Macleay Street Elizabeth Bay
Phone 9331 6642.
By Andrew Woodhouse
Heritage Solutions





