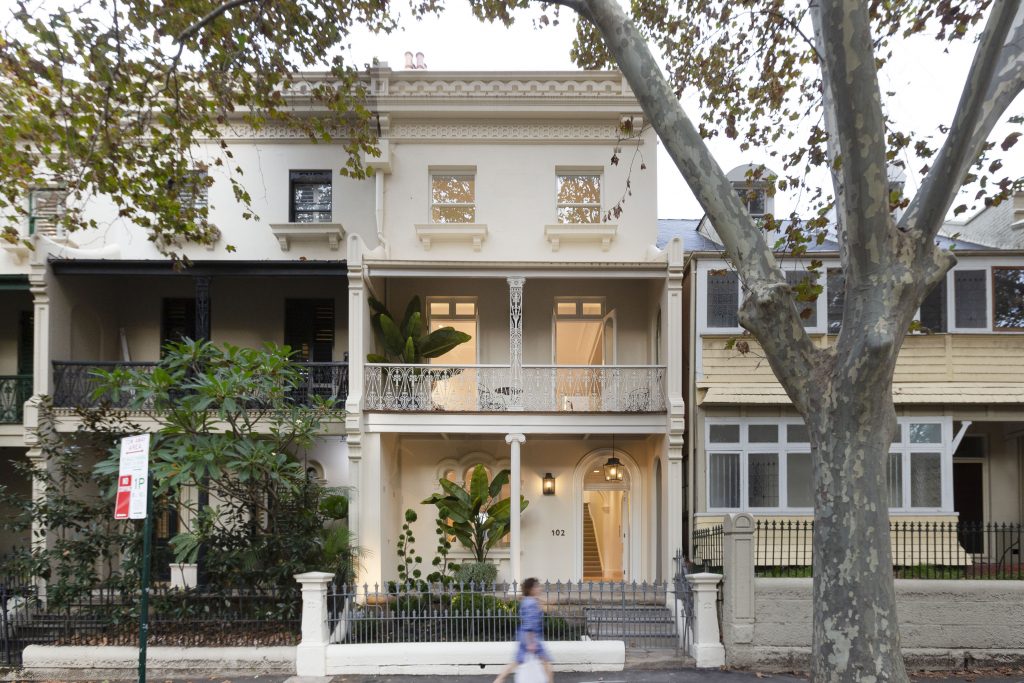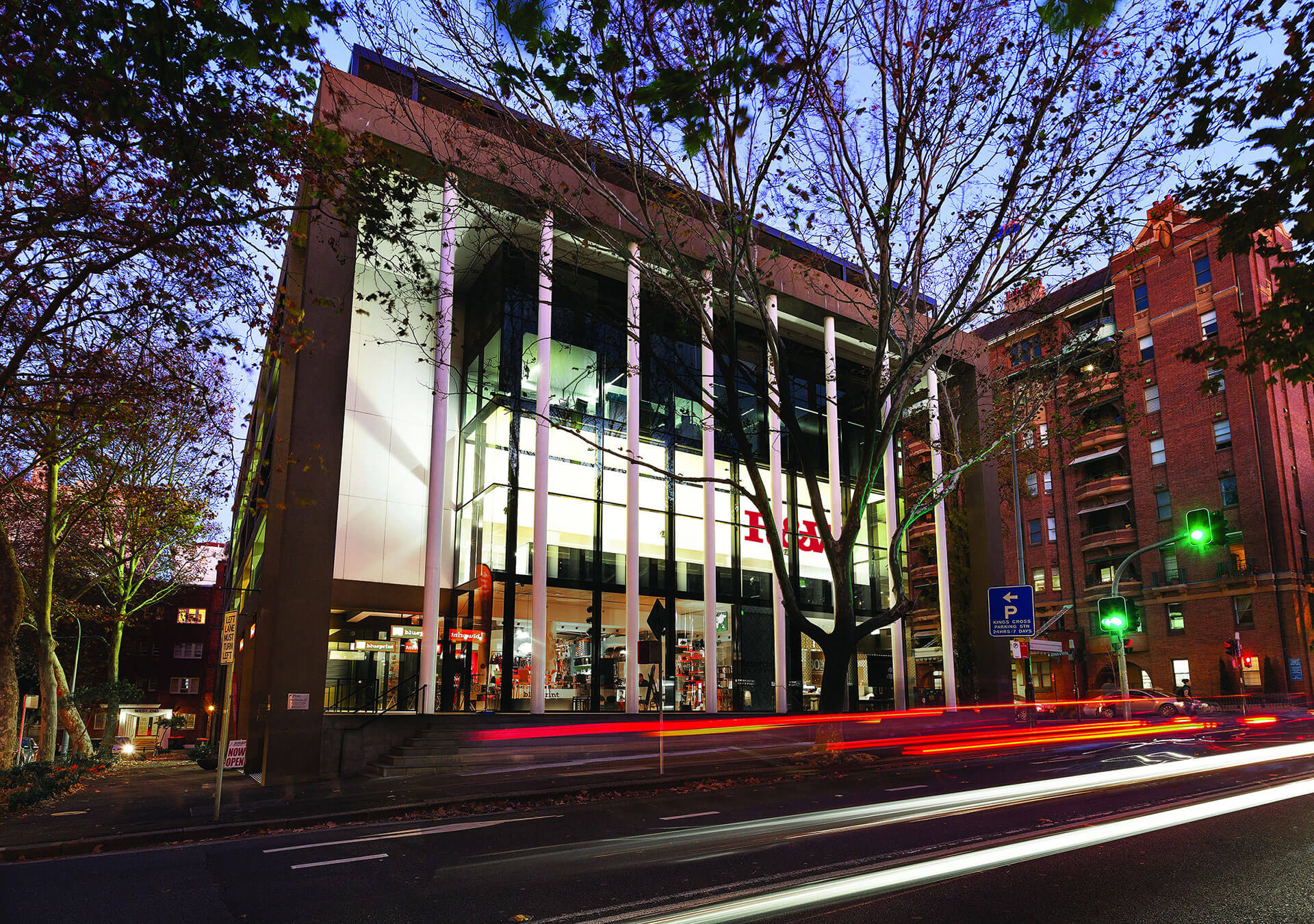THE ART OF THE TERRACE

Terrace houses have been synonymous with inner city living in Sydney for over 190 years, since the 1830s. Horbury Terrace built in 1836 at 171 Macquarie Street, still standing, was described at the time as “the private residence of many respectable families”.
102 Victoria Street Potts Point c.1880 is a terrace house for sale through Jason Boon, Geoff Cox and Joss Reid https://www.rwebay.com.au/7251180/
The terrace became the prevalent form of housing in Georgian-era England1714-1830, where most of the urban population lived in row, or terrace houses. It was natural therefore, that the inhabitants of the fledgling Australian cities such as Sydney should look to imitate their homeland.
Terraced housing was introduced to Australia in the 19th century although it was previously based on those in London and Paris, which had enjoyed the same style a century earlier.
Large numbers of terraced houses were built in the inner suburbs of large Australian cities, particularly Sydney and Melbourne during the building boom mainly between the 1850s and the 1890s. The beginning of this period coincided with a population boom caused by the Victorian and New South Wales gold rushes of the 1850s and finished with an economic depression in the early 1890s. Detached housing became the popular style of housing in Australia following Federation in 1901.
“Terraced” houses take their name from their façade design. The entrance door is accessed by a raised stairway entrance on the same level as the front terrace. This sometimes, but not always, created an undercroft, above which is the terrace. This terrace provides some security and a place to sit and relax to enjoy the passing scenery.
The undercroft or basement shared the same street entrance but led to an area under the terrace which could house servants. Not all terraces had or need this feature.
The delicacy of lace fabric for curtains and tablecloths was popular in the 19th century and this design idiom was replicated in cast iron lace iron work on balconies and verandahs. Many were built in this “filigree” style, distinguished through heavy use of cast iron ornamentation sometimes depicting native Australian flora. The most prominent distinguishing feature of the Sydney style of terrace is the flat, openwork verandah column, also found on the first level of 102 Victoria Street.
Terraces were built on the edge of the city when land was more freely available but have since become part of dense inner-city areas.
Paddington is a whole suburb based on terrace housing layout.
Victoria Street, Potts Point, is also a prime example of a street featuring terraces.
Their location makes them highly sought after due to their proximity to the CBD similar to terraces in New York City.
As many terraces were built speculatively, there are examples of freestanding and semi-detached terraces which were either intended to have adjoining terraces added. It was common for builders to build a terrace and live in it whilst building identical terraces abutting their own on a common property line. This explains why they are often seen in identical groups of two or three.
They later fell into disfavour and many were considered slums. In the 1950s urban renewal programs were often aimed at eradicating them entirely, frequently in favour of high-rise development. Victoria Street Potts Point saw many demolished after bitter on-street battles and even the murder of local heritage campaigner, Juanita Nielsen.
In recent decades, there has been a very strong revival, interest and appreciation of terraced houses in inner-city areas. Many are now heritage-listed.
Frontages are relatively narrow but today their space-saving, economic design is considered environmentally sustainable. Their double brick construction and shared walls provide warmth and insulation in Winter with their high interior ceilings provide cool interiors in Summer.
They can house four bedrooms, bathrooms, lounges etc, a side garden and rear garage, all on a small block.
They feature “filigree” cast iron balconies. The most prominent distinguishing feature of the Sydney style of terrace is the flat, openwork cast iron verandah column, found on the first level of 102 Victoria Street.
The ground level columns are Ionic with the scroll a symbol of learning.
Due to Sydney’s higher density, most terraces tend to be taller than those found in other cities. Three-storey terrace rows are common, and it is not unusual to find terrace houses of up to four storeys, while some rare five-storey examples exist such as Hortonbridge Terrace, 61 Victoria Street, Potts Point c. 1885-86.
By Andrew Woodhouse
Heritage Solutions





