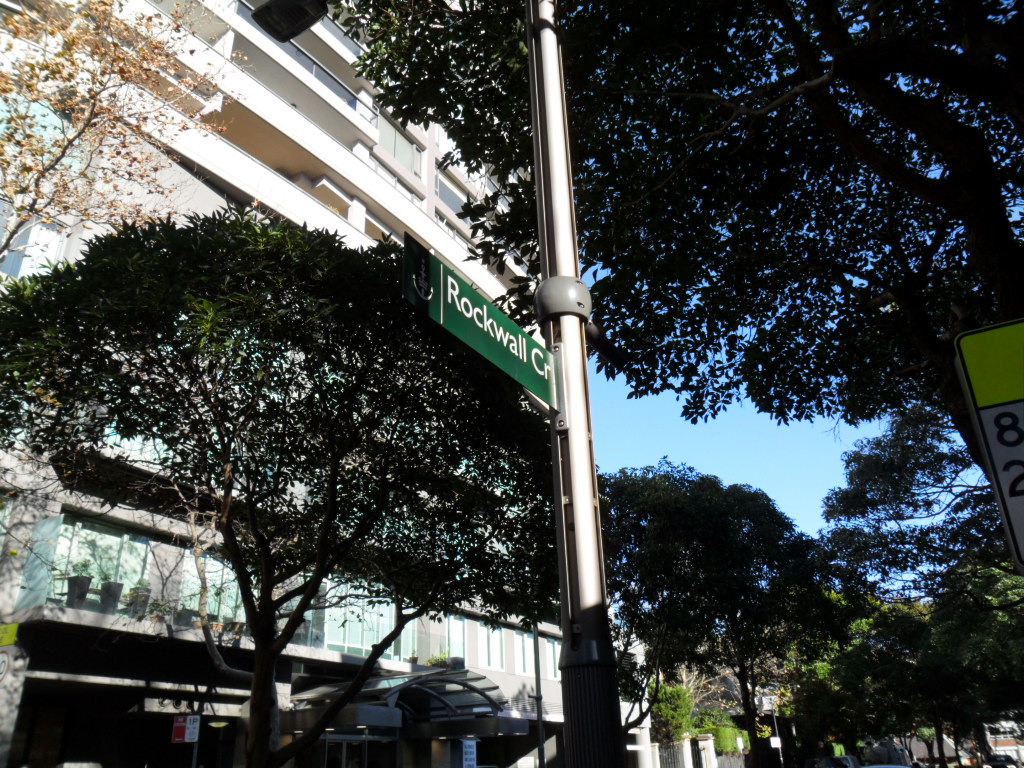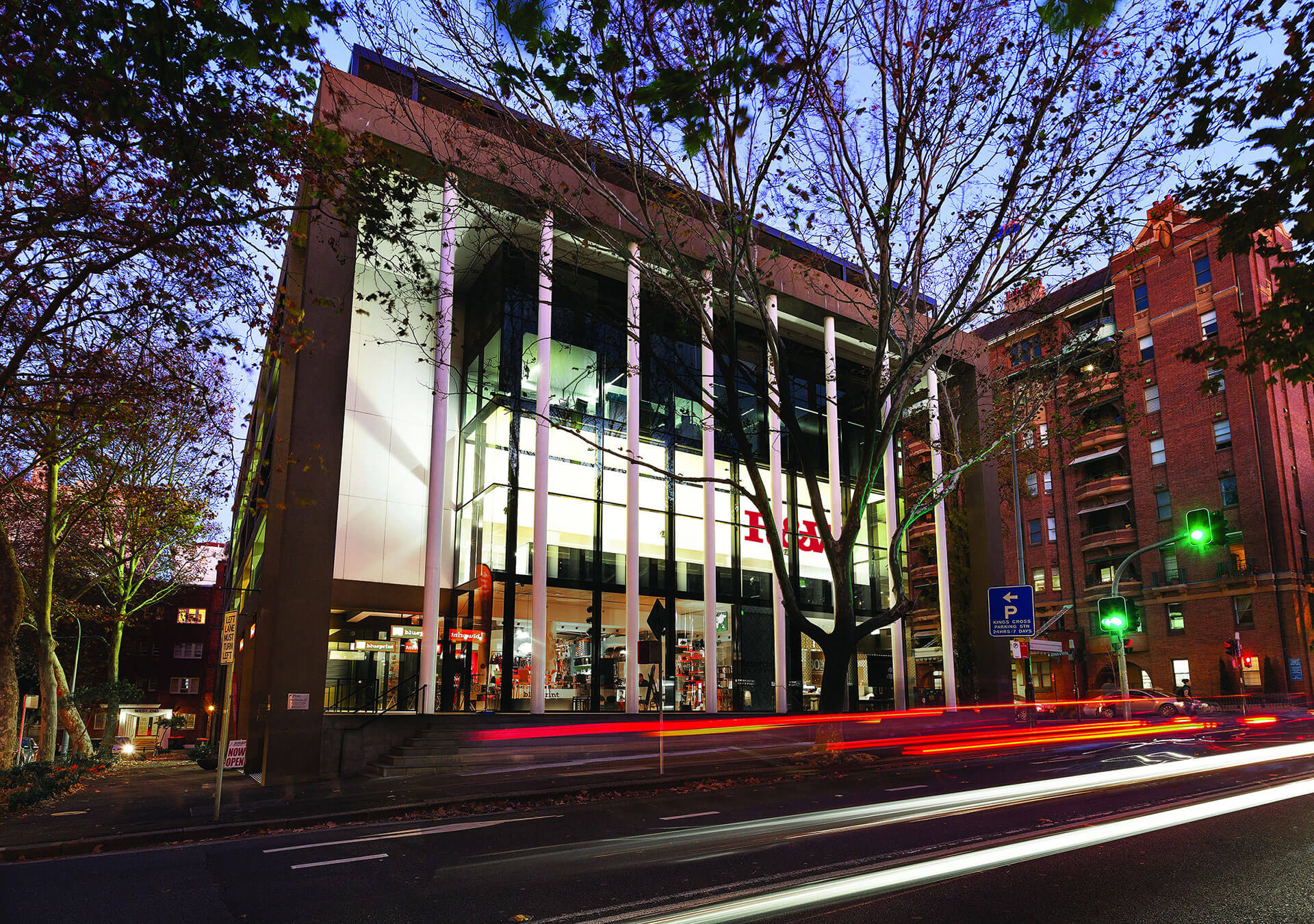Rockwall Crescent

Rockwall Crescent is actually is not a crescent, although it once was. It is now a cul-de-sac and a cocoon of calm running east-west off the western side of Macleay Street. On its north east corner is the ANZ bank under a block of 10 apartments standing on the site of the former home of Sydney Councillor Macelhone. Macelhone steps nearby are named after him. Jason Boon’s Richardson and Wrench office is also on the ground floor of number 75.
A 19th century building housing a restaurant is adjacent followed by a sextet of elegant terrace houses at numbers 10-20 built at the height of the building boom in the late 1880s. Each is identical with wrought iron, a terrace over an undercroft residence; all very London-esque. Unsurprisingly, they have names such as Knightsbridge (number 12) a fashionable London suburb which includes Harrods famous department store.
Heatherdene at number 4 and its buddy building Tarmons Terrace at number 2 are handsome brick banded Edwardian homes with gracious rooms, balconies, Indian red columns and stained glass entrances.
At its end is an entrance to St Vincent’s Catholic Girls’ College founded in 1858 and the oldest registered girls school in Australia.
On the southern side and adjacent to the school gates is the school’s Heritage Centre and Archives Centre, the site of a former nunnery for retired nuns. It is separated by a small lane from Rockwell House (at number 5) after whom the street is named.
Rockwall house is a sandstone heritage-listed home built in 1831, possibly named because of a freshwater well, later corrupted to wall, set into the rock foundations of the original site. In 1828 Darling ordered the subdivision of Woolloomooloo Hill into suitable “town allotments” for large residences and extensive gardens. He then issued “deeds of grant” to select members of colonial society and, in particular, his senior civil servants. The first seven grants were issued in 1828.
The private residences that were built on the grants were required to meet Darling’s so-called “villa conditions” possibly determined and overseen by his wife who had architectural skills. These ensured that only one residence was built on each grant to an approved standard and design, that they were each set within a generous amount of landscaped land and that, in most cases, they faced the town. By the mid-1830s the parade of villas down the spine of Woolloomooloo Hill presented a picturesque sight and was visible from the harbour and town of Sydney.
John Busby (1765-1857) was a mineral surveyor and civil engineer. In 1823 he was appointed to manage the colony’s coal mines and to find a new supply of fresh water, as the city’s Tank Stream had become too polluted. Busby became famous for overseeing construction of “Busby’s Bore” a tunnel which brought fresh water from the Lachlan Swamps, today’s Centennial Park, into the city.
Busby received a grant of over eight acres in 1828. Architect John Verge started plans for Busby’s house, Rockwall, and a cottage in 1830. Verge’s plans for the house were approved by the Governor the same year.
It is one of only three houses designed by the fashionable colonial architect, John Verge (1782-1861) to have survived in the Potts Point area, along with Tusculum and Elizabeth Bay House.
They represent a highpoint in Regency architectural design in Australia.
Today, it is surrounded by a forest of high-rise developments including the glamorous Rockwall Apartments at number 7 adjacent to the Zinc Café on the corner of Macleay Street, a constant favourite for locals and visitors.
With is central plantings of mature native trees and footpath plantings Rockwell Crescent is one the area’s more elegant enclaves.
By Andrew Woodhouse
Heritage Solutions





