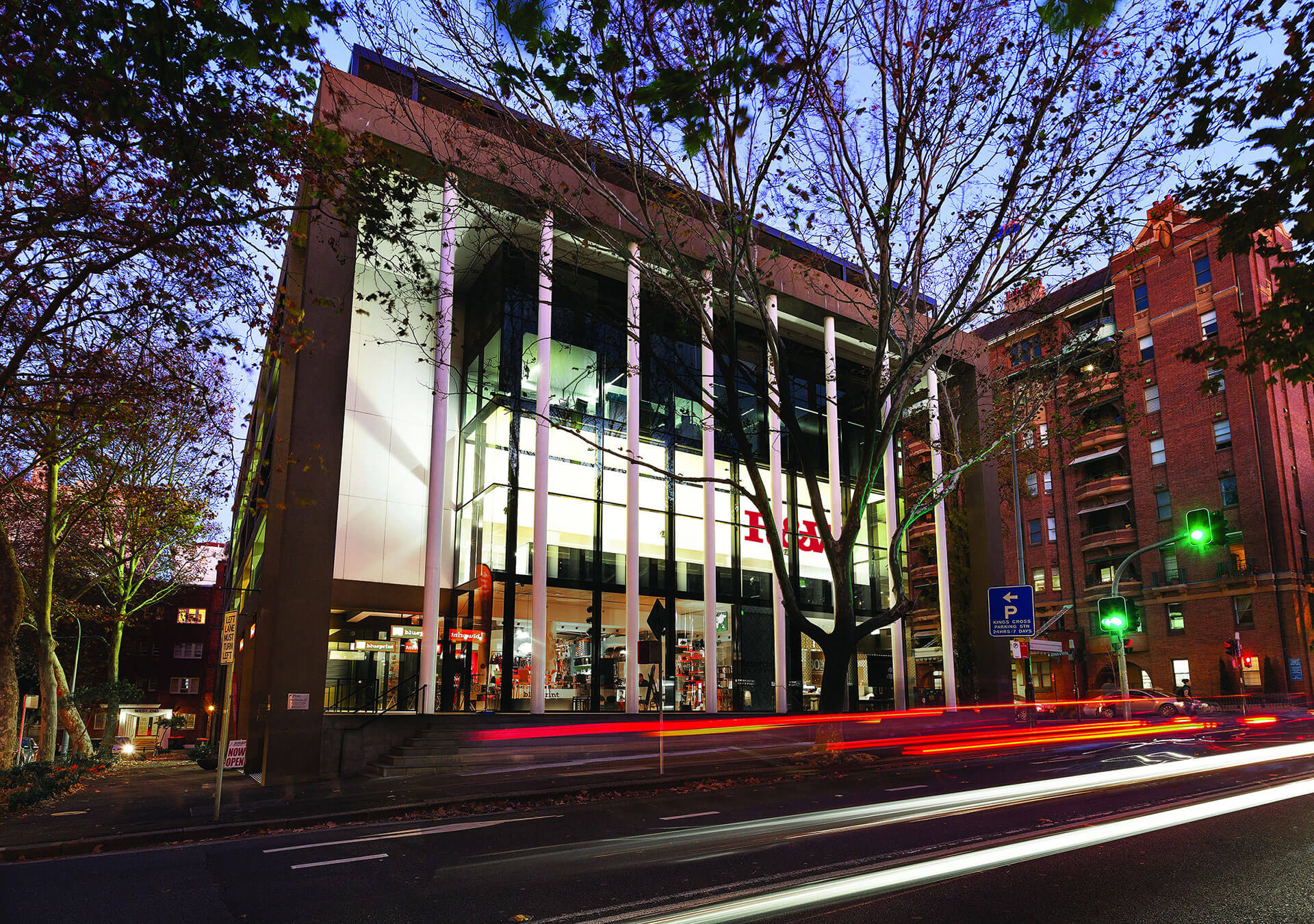OUR MEDITTERANEAN INFLUENCES

Potts Point and Elizabeth Bay have absorbed various architectural styles over the centuries. These include buildings from the Regency period (c 1795 – d 1837) such as Elizabeth Bay House, the Victorian period, Art Deco influences, neo-classical design, mid-century modern buildings, the “Sydney School” of design and Mediterranean style also known by its misnomer, the Spanish Mission style.
“Spanish Mission” was partly introduced to Sydney by Australia’s first professor architecture at the University of Sydney, Leslie Wilkinson.
He was a colourful character and the darling of the eastern suburbs set.
He was one of the first to recognise that Sydney was on the same latitude as the Mediterranean. He designed houses facing north-east to capture winter sunlight and used wide eaves for extra shade.
Local examples this Mediterranean style designed by other architects include “Blair”, 74 Elizabeth Bay Road, built 1926 and most famously “Boomerang”, 46 Billyard Avenue, Elizabeth Bay.
“Blair” – see image above- uses extensive wrought iron work, stucco walls heraldic stained glass, window grilles, deep patios and fretwork to help circulate air whilst providing shade to rooms.
These are all common feature of this style.
Boomerang is more lavish.
It is a palace with its central villa courtyard, six bedrooms, a conservatory, deep-water jetty, two butlers’ pantries, a four-car garage, a self-contained, two-bedroom guest cottage which is a clever mini-replica of the main house. It’s eclectic mix of palms, splashing fountains and ‘Spanish’ architectural details. perforated screens, rough stucco, colonnades, grilles, loggias and barley twist columns are extravagant.
It includes enormous cast-iron gates, a grand entry hall, an oak-paneled banquet room, a Moroccan courtyard garden, bedrooms of English Oak and rare, black ebony, twin internal staircases of marble and intricate bronze lace work. Romanesque roof tiles, balconies and open fireplaces are dotted throughout the home. All bathrooms are elaborately tiled with gold, Lapis Lazuli-coloured blue, green, or plain white tiles and sunken baths. Three main bedrooms all have inbuilt wardrobes, the main bedroom having an unusual fold-out door with two-full-length leaf mirrors, and a revolving five-tiered hat stand!
A 30-seat home cinema, originally 200 seats, has been used since the home was built. While it is now stocked with state-of-the-art equipment, original film reels and projector equipment still function. It was hailed as one of the wonders of the cinematic world, when it opened in 1928. It was never open to the public and only a few privileged guests at Sunday evening screenings, knew of its existence. Programmes were given out to guests attending sessions. It had burgundy velvet curtains, over 400 concealed lights (both curtains and lights could be centrally controlled by one person from the projection booth), originally sat 200 and was meticulously detailed, with a suite of film processing laboratories and dark rooms behind the projection room. A contemporary film magazine article, commenting at the time of its opening, described the set up as the most extravagant in Australia and went on to call it ‘the best motion picture outfit in the world’
At the time that it was built it was the most expensive house ever built in Australia.
Many landscape details remain intact from the 1926 original, including the swimming pool, the multicoloured herringbone brick paving carriage loop and other brick/tile/concrete paving, the sandstone crazy-paved base to the sundial and benches, and wrought iron railings. The remnant north east former tennis court is now part of a public park.
This style forms an important part of the eclectic mix of housing in the 2011 postcode area.
by Andrew Woodhouse
Heritage Solutions





