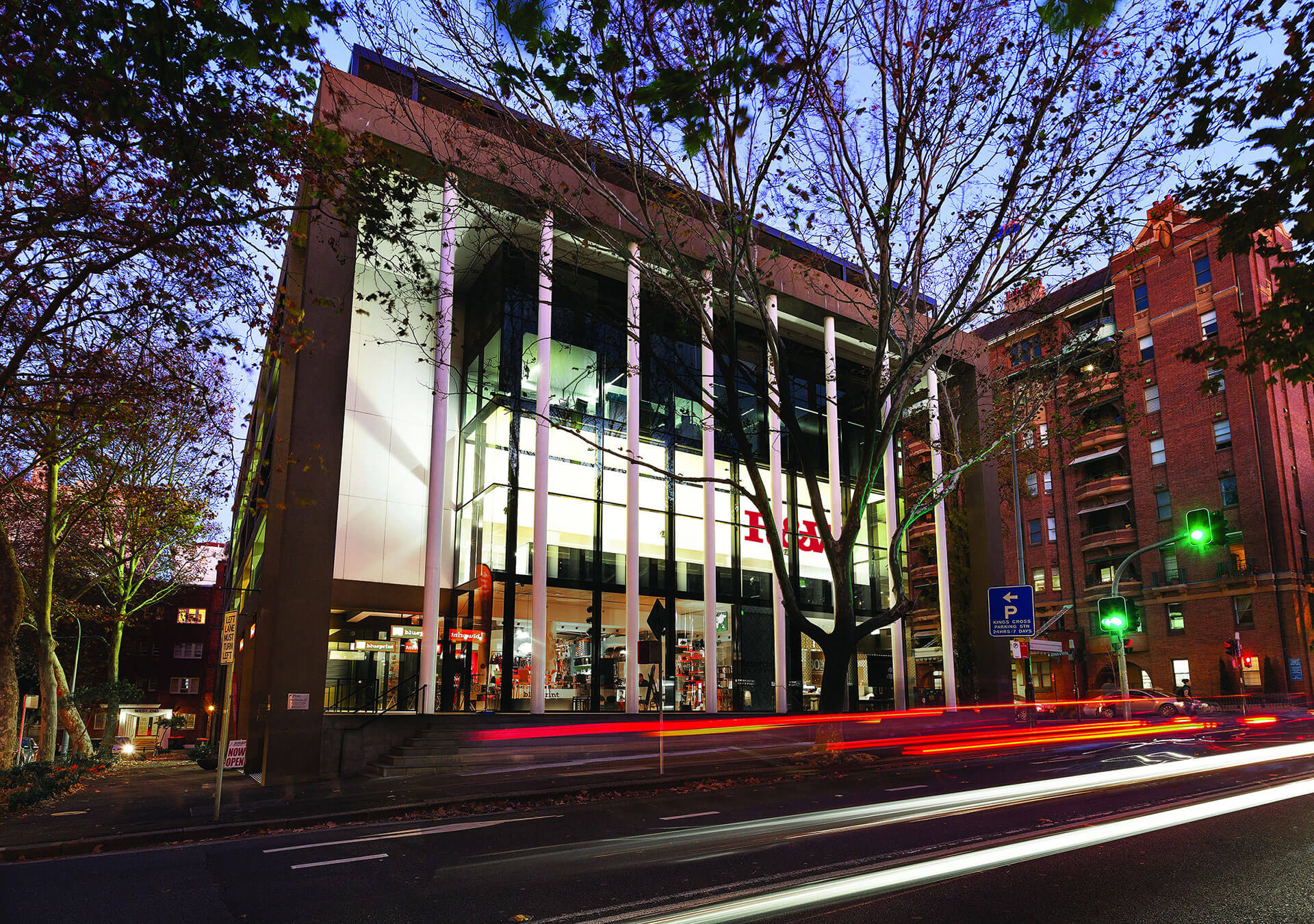ASHD0WN 96 ELIZABETH BAY ROAD – DESIGN GENIUS

In 1911 Aaron Bolot (1900-1989), architect of Ashdown, 96-98 Elizabeth Bay Road, fled with his parents from Crimea, a peninsula located on the northern coast of the Black Sea in Eastern Europe, as a result of Russia’s anti-Jewish persecution progrom. He was only 11 years-old at the time.
Apartment 4 is currently for sale through Penny Timothy, Angelo Bouras and Tonia Croft https://www.rwebay.com.au/7532641/
Like many other refugee families the Bolot family chose the farthest civilised country from Europe, Australia. At least in Brisbane the weather was better, especially in Sydney’s Bondi, where he and his parents eventually settled. He started work as a clerk in Brisbane and won gold medals in architecture from Queensland’s Institute of Architects and an honours diploma. He was featured as “a young man of achievement” in the 1925 edition of the Hebrew Standard of Australasia. He was only 25 years old.
He designed projects with Walter Burley Griffin, designer of Canberra. Bolot said he was easy to work with and a visionary.
During this period Art Deco design was in vogue, especially with cinemas, which promoted the “Hollywood” aesthetic. It also was often named the P & O style, after the fashionable P & O cruise shipping line, because some buildings featured porthole-style windows and rounded protruding fronts similar to a ship’s bow, just as Ashdown does.
Bolot designed the Ritz theatres in Randwick and Goulburn, the Brisbane Regent, the Regal Theatre in Gosford and Melbourne’s Liberty Theatre, one of the first in Australia to have a “gold fibre” screen suitable for 3-D pictures, a design novelty. Moving to Sydney in 1930 he designed the Gosford Regal Theatre featuring avant-garde, streamlined Moderne Style curves, a feature also later incorporated into Ashdown.
In 1938 he designed Ashdown, a graceful and chic Moderne Style, curved facade apartment block at 96-98 Elizabeth Bay Road overlooking Macleay Reserve. He used glass bricks on the facade as a highlight.
And 1948 he designed 17 Wylde Street, Potts Point, a north-easterly facing curved landmark building. Later, aged 66, he designed Woollahra’s Jewish Neuweg Synagogue where he was a member.
Like 17 Wylde Street, Potts Point, Ashdown, has the touch of design genius. Its original main original outlook was north-east to capture and embrace morning light, tree-scapes and harbour aspects.
It was described by Art in Australia in August 1938 as “an excellent example of the dignity that comes from well-considered proportions and absolute simplicity”. Bolot said in an interview for the same magazine “light and trees should be as tangible a part of the design as the space enclosed for rooms.”
By Andrew Woodhouse
Director, Heritage Solutions





