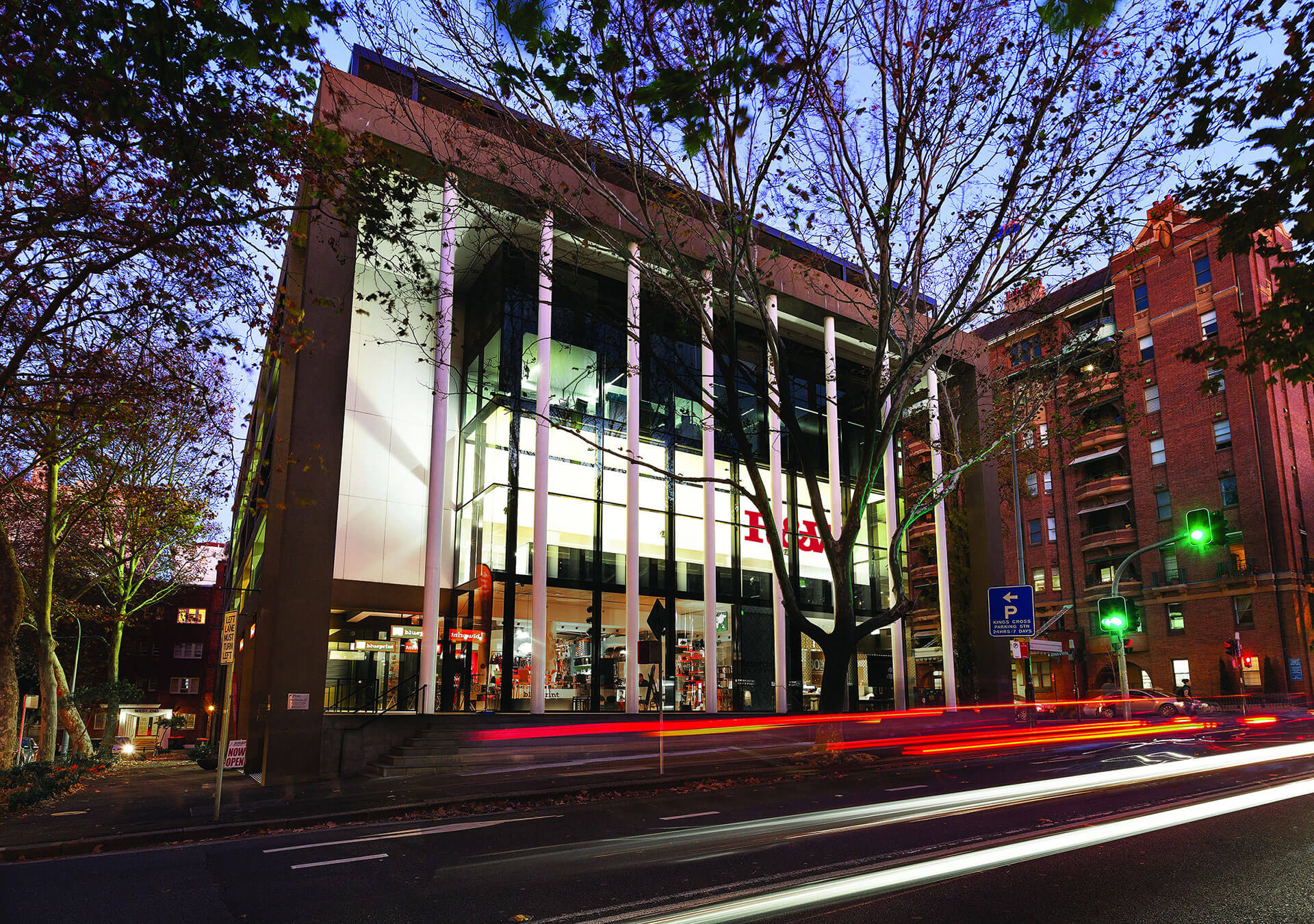ASHTON 102 ELIZBETH BAY ROAD

Ashton, 102 Elizabeth Bay Road, is a grand Victorian villa, built 1874, designed by Thomas Rowe.
It has had many names including Caprera (c.1875-c.1910); Brema or Braemar (c.1910-c.1920) and has been the German Consulate.
Elizabeth Bay was the site of an original Aboriginal fishing village established by Governor Macquarie in c1815 for the Gadigal people.
Elizabeth Bay itself was named in honour of Elizabeth Macquarie, wife of the NSW Governor.
Sir Thomas Brisbane, NSW Governor 1821-5, then designated Elizabeth Bay as the site of an asylum for the insane.
And in Governor Darling granted Colonial Secretary, Alexander Macleay, 22 hectares (54 acres) at Elizabeth Bay in 1826.
From 1826-1926 the land was part of Macleay’s estate on which he built his mansion, which still stands, in the 1830s to the west of today’s Ashton site.
The estate was widely considered “the finest house and garden in the colony”. Its wood walks bordered the estate on its eastern side where today’s Ashton now stands.
Ashton features a prominent tower visible from both Elizabeth Bay Road and Beare Park and is known as a local landmark.
The house has been extended and renovated a number of times but still retains many of its original Victorian features and details. Many of these additions are significant in themselves due to their association with particular historic occupants of the place.
The front garden and carriage loop facing Elizabeth Bay has been modified.
Its multiple changes began between 1871 -1902, the Caprera period, the original house was built and lived in by Thomas Rowe, architect, after he moved from Tresco next door.
Between 1903-1921, after Thomas Rowe’s death in 1899, the property was rented to various tenants including G. H. Boner. He carried out building works in 1908. F. A. Lohmann then purchased the property in 1909 when it became known as Braemar during this period of German Consulate influence.
Between 1921-1929, after being confiscated from German ownership at the end of World War I, the house was purchased and occupied by Charles Henry Hoskins, proprietor of the Hoskins Iron and Steel Company.
Hoskins introduced the name Ashton.
He added to the northern end of the house, built two motor garages and a separate cottage to replace the stables and probably built the bay window addition to the library and balcony The cast iron detailing of the rear first floor balcony was replaced in timber probably at this time. The ground floor room behind the garage may have been the chauffeur quarters or might have accommodated the kitchen which was relocated from the basement to a more convenient location.
Following the death of Charles Hoskins, between 1929-1936, Ashton was sold to Leslie Scandrett who added the first-floor bathroom to the main bedroom at the southwest corner of the house. A Water Board survey from 1934 shows that the large arcaded verandah on the garden front had also been added by this time.
After 1937 very little was added to the house apart from a new, current underground garage although the cottage on the western boundary had been extended by 1954 and the land was subdivided into two lots but retained under a single ownership. The cottage was demolished and the house then suffered storm damage and deterioration.
The surrounding development has changed considerably since the 1930s. The enclave of six similar sized villas, also designed by Thomas Rowe, was reduced to three (Ashton, Tresco and Kincoppal) and multi-storey apartment buildings have been constructed on either side of Ashton.
Today, Ashton is a fascinating evolving item of local history and a landmark in its streetscape.
It is a reminder of the former glory of this area’s importance.
By Andrew Woodhouse
Heritage Solutions





