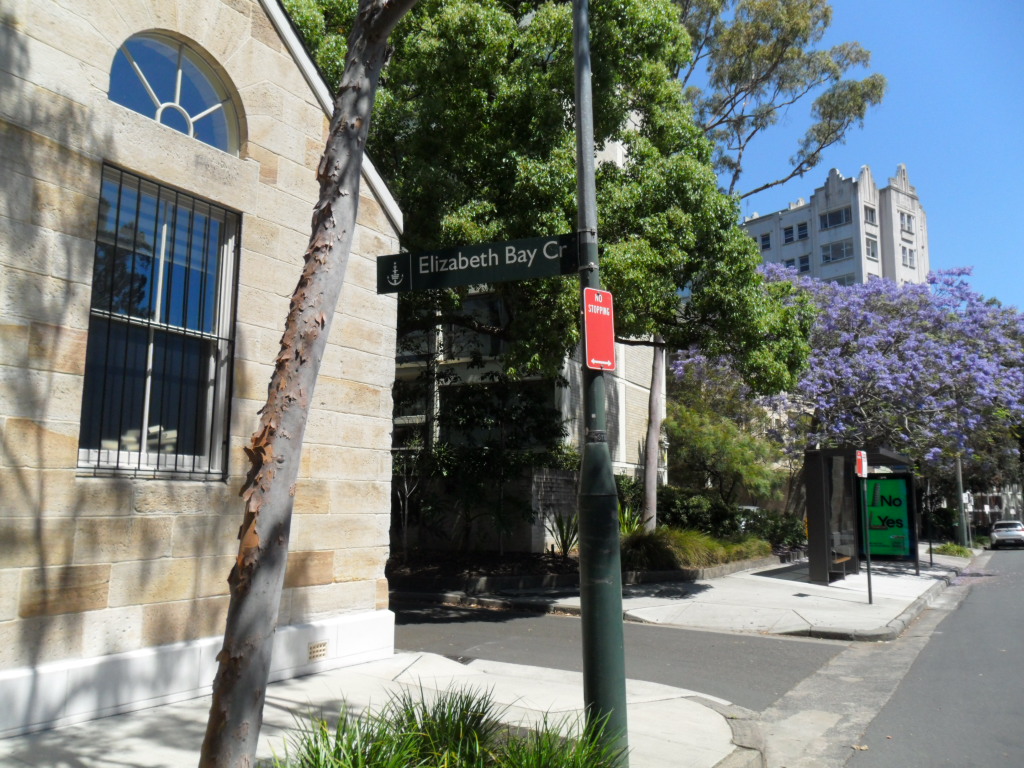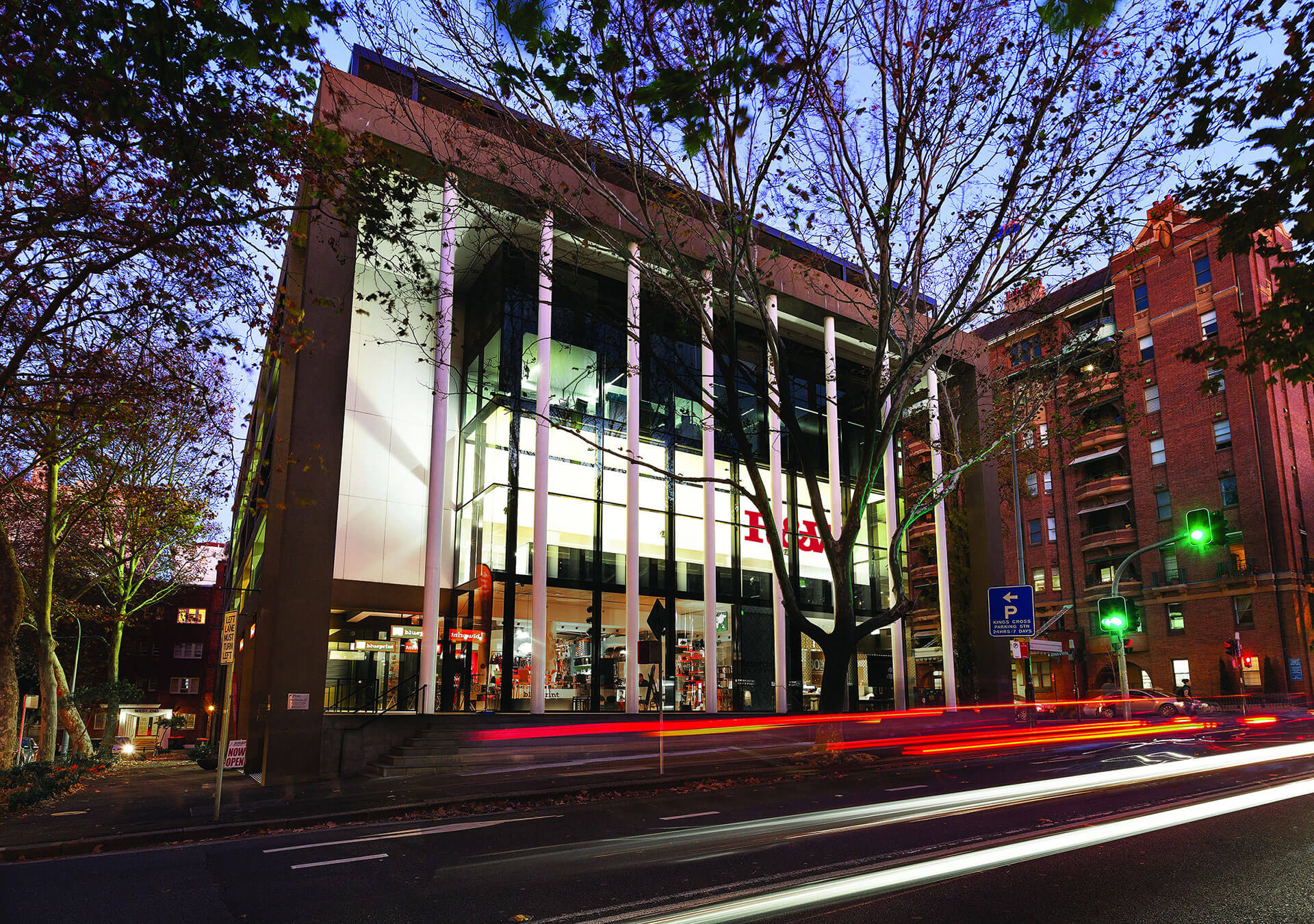ELIZABETH BAY CRESCENT

Most locals are well aware of the Elizabeth Bay Loop, a scion of Elizabeth Bay Road which weaves its way round Elizabeth Bay from Macleay Street and back again ferrying passengers to and from the CBD.
However, astute locals are also aware of a small, hidden J-shaped crescent off Elizabeth Bay Road at is northern tip named Elizbeth Bay Crescent. It’s a cute cul-de sac only six metres wide and its “footpath” is only 45 centimetres wide in places as it dips down towards the water and the bay which are hidden from direct view.
It only accommodates one lane of cars but it’s this sense of intimacy which gives it its character.
These fine-grained elements delight town planners which give the area a human scale and form part of the interstices of our larger urban gid.
Its entrance and exit are flanked on its northern side by the handsome sandstone, former stables of Kincoppal school, built circa 1870. And on its southern side is Ercildoune, a large Harry Seider-designed brutalist eight-storey block of 74 apartments, built 1965, which replaced the original mansion of the same name built circa1875. Its L-shaped design makes it three-faced, facing to Elizabeth Bay Road but principally north and east over Elizabeth Bay to capture light and views.
On the right-hand side of the Crescent are the original stone foundations of previous Ercildoune overshadowed by mature Camphor Laurel trees.
Number 2 Elizabeth Bay Crescent is a block of apartments named Beverley Hall
Its 16 apartments were built in the Mediterranean style popular in1928 for a wealthy barrister. Its original sales brochure noted eloquently it is “away from the noise and bustle of the city, so dignified, so friendly, so comfortable – it soon becomes irresistible”. Its design incorporates a cool, shaded, tiled vestibule, arches and Tuscan columns.
Number 4 adjacent is Murrawan Court containing 12 apartments designed by Czech Immigrant, Alexander Khan (1922-2004), whose Sydney firm still exists. Unusually, the entrance is on the roof at footpath level with eight storeys of apartments below directly facing the water. The original 1960s cursive script name plate is still extant on the facade.
Number 5 is Buona Vista, Spanish for good view. It is designed in the Spanish Mediterranean style.
The site faces Elizabeth Bay to its east, as do both Beverley Hall and Murrawan Court.
Its fan-shaped garage forecourt, bowl fountain with bright teal tiles, pink terrazzo with inlaid green baroque filigree, original wooden letter boxes and hall wainscotting with a wall of glass bricks create an elegant entrance for its 12 apartments.
And continuing on the other side of the crescent opposite is the rear or eastern facade of Ercildoune.
The Crescent creates an individual secluded enclave of style and taste and adds to the area’s interest.
By Andrew Woodhouse
Heritage Solutions





