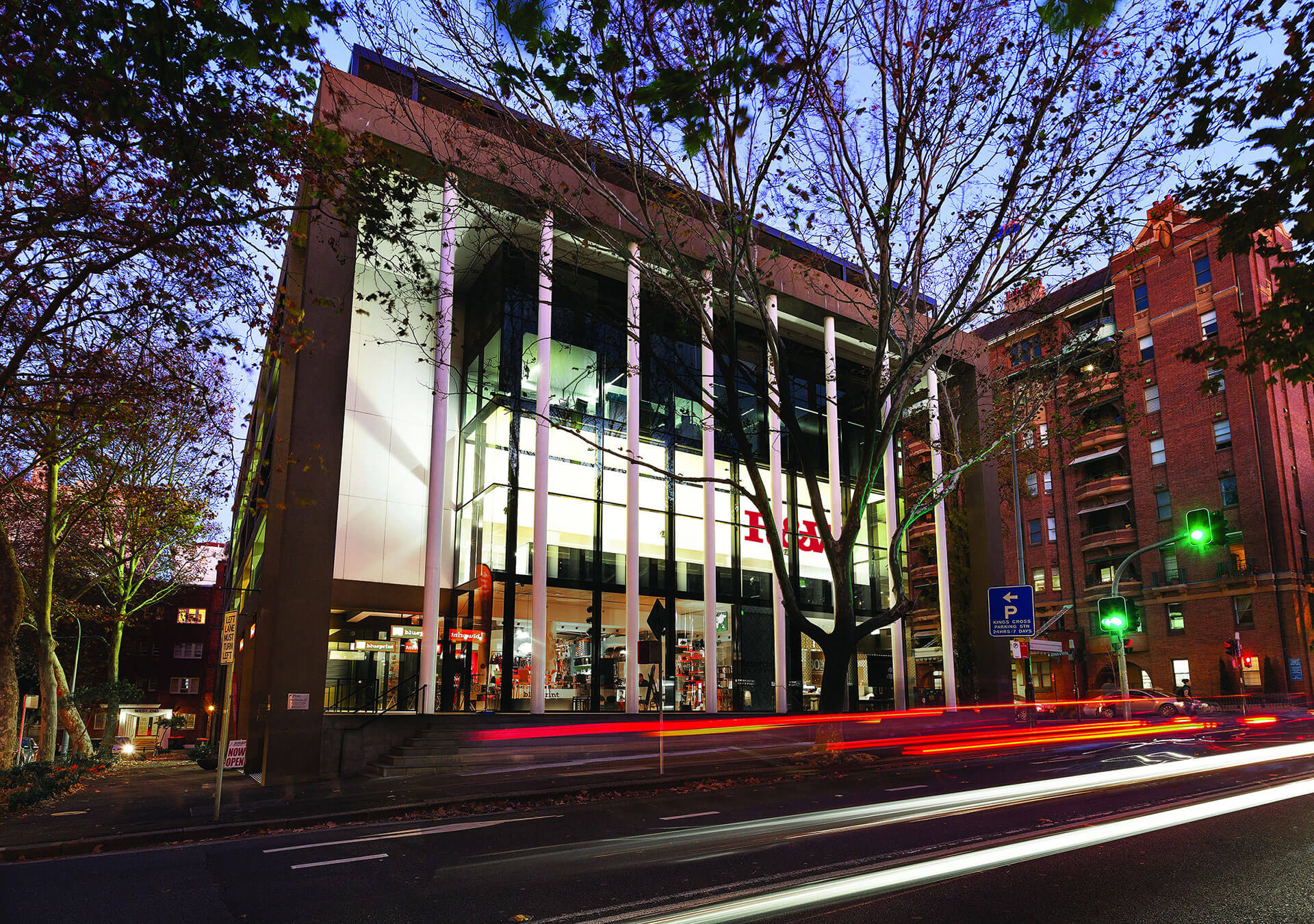FUTURISTIC LIVING: AWARD-WINNING ALTAIR

The Altair apartments, 3 King Cross Road, Rushcutters Bay, is a modern, eco-designed, 16 level apartment block of 139 apartments, completed in 2000.
Apartment 1803 is for sale through Jason Boon and Geoff Cox. https://www.rwebay.com.au/5040673/
The name “Altaïr” is Arabian, meaning: “The Flyer” or ”The Flying One” and appropriate for this site. Altair is also half Latin in origin. Translated in different ways, Altair can mean “a bird” or “to soar”. It is possible that the word Altair was created in honour of the constellation Aquila, or more specifically after Aquila’s brightest star, fitting for high-rise apartments.
Its modern design is by distinguished architects, Engelen Moore, and incorporates high levels of intelligent environmental sustainability. It was recognised in 2001 by an international panel of experts judging the World Architecture Awards as “the best residential block in the world”.
The jury noted that “it represented excellence in contemporary design, [it] made good use of [its] site, and it showcased environmental design”.
The apartments themselves were “very well planned and socially sound”.
Altair has also won many other prizes including:
- 2001 – State Housing Industry Association Award for High Density Project of the Year.
- 2001 – RAIA NSW Chapter Architecture Award for Single and Multiple Housing.
- 2002 – World Architecture Award for The Best Building in Australasia/Oceania.
- 2002 – World Architecture Award for The Best Housing Scheme in the World.
- 2002 – National HIA Award for High Density Project of the Year.
It is positioned on the ridge line above Rushcutters Bay enjoying panoramic views of Sydney Harbour, the Heads, Paddington and Botany Bay.
Altair is a matrix of various apartment sizes and types with integrated cross ventilation systems. It incorporates green technologies that reduce the building’s energy consumption. The design includes deep-set balconies reducing direct sunlight on windows and horizontal and vertical brises soleil (shuttered sun shades).
Its cross-flow ventilation creates zephyrs to reduced humidity while apartments facing north-east such as 1803 have generous balconies to capture year-round sun. Seamless indoor/outdoor integration of both spaces enhances living spaces.
Other features include a 25 metre lap pool, a childrens’ pool and two gyms.
This wholistic design reflects the architects’ philosophy of creating harmonious, environmentally-sound apartments full of light, space and air; their design mantra.
One Altair resident, told The Sydney Morning Herald: “it’s a fantastic building to live in. The cross-ventilation is great; we keep the place at the right temperature by adjusting the blinds and windows … there’s a sense of air and space … the way the building operates and breathes is just amazing … everyone above the eighth floor has wonderful … views …it has lots of thoughtful things like a car cleaning area and a bike [storage] room”, adding to its practicality and liveability.
In this building the whole is greater than just the sum of its parts. It’s a sustainable design with nothing in excess. Everything required built-in. It’s a “humanistic” design fully catering for occupants’ current and future needs.
The Altair treads lightly in its landscape and helps re-define how we live. Little wonder this architectural firm has won two dozen national and international awards for their projects.
By Andrew Woodhouse, Heritage Solutions





