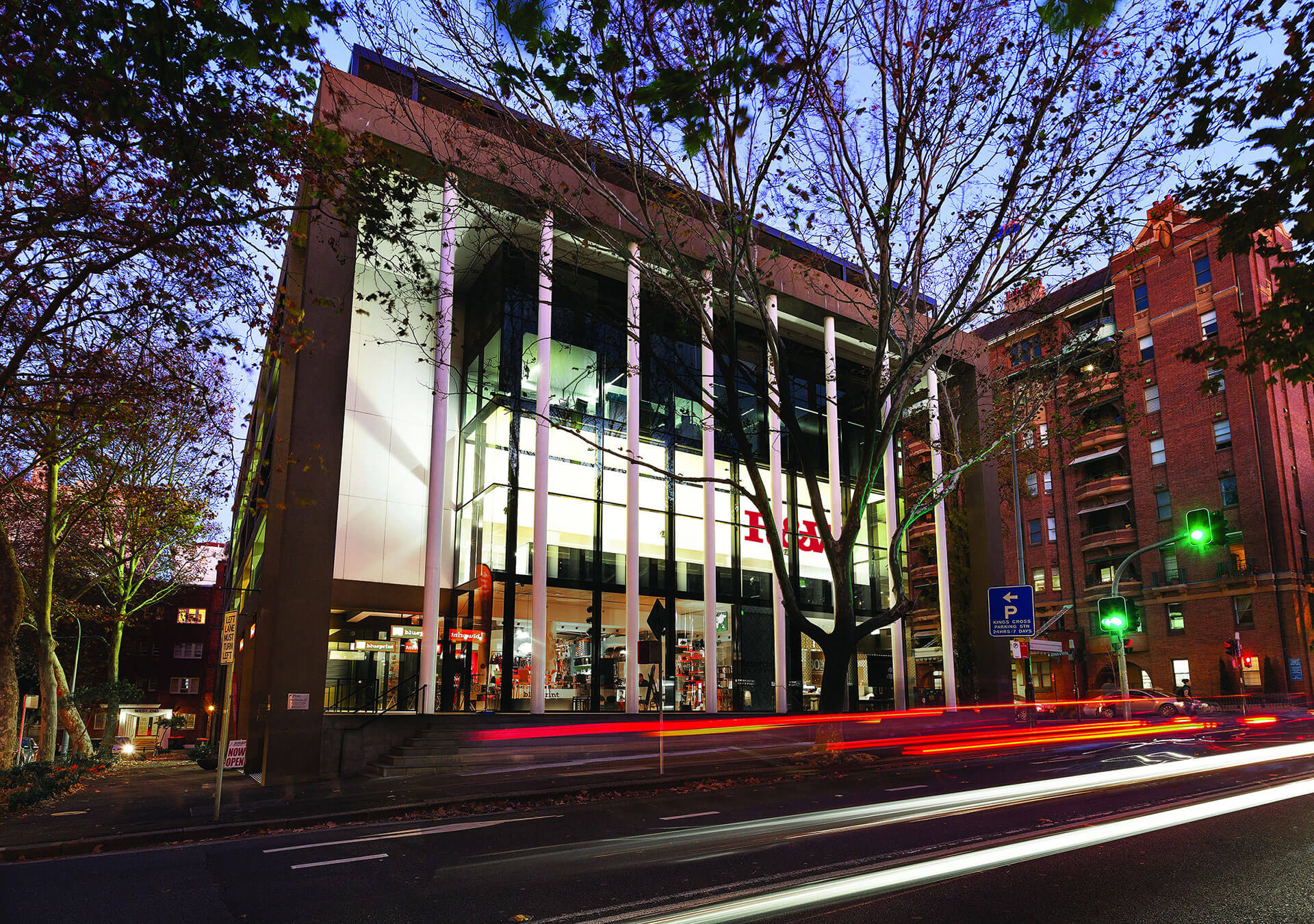KINGSLEY HALL

Kingsley Hall, 1A Elizabeth Bay Road, Elizabeth Bay, was born into era of glitz and glamour.
It was built on the site of the original grounds of the former Roslyn Hall, next to where St Luke’s Hospital is today.
The gardens were subdivided in 1889 but the building application was not lodged until 1929.
By 1903 local media observed there was a demand for flats in the area. And shortly after development lodgement it was announced that twenty flats, as they were then called, had already been sold with the apartments described as “ten years ahead of their time”. The Construction and Real Estate Journal of 1930 noted that “there were “no dark rooms”, a reflection of the need for natural light. The clever design incorporated windows facing north east and west. A cavity in the foot print of the plans created a light well which provided light, breezeways and views to the south as well.
The original foyer was where the street-facing cafe now is.
In 1933 Sodersten lodged an application for alterations.
Local media of 1930 and 1936 described the area as “a handy place to live in … recently enriched by some of the finest residential buildings in Australia [including] mansion such as … Kingsley Hall … Darlinghurst Road … represents mixed uses [with] many popular restaurants feeding the large flat population … a gaiety of lights, plane trees in the street, [all] suggesting the Boulevard Saint Germain, a corner of Valencia or a strada of Florence …”.
Emil Lawrence Sodersten was a significant architect. He helped design the Brisbane City Hall and designed the Australian War Memorial in Canberra, the Wall House in Loftus Street and Trenton House and Tudor House in Phillip Street, Sydney CBD. Until World War II he was a leading architect working in the Art Deco Style.
This French decorative style, later termed Art Deco and Moderne, entered Australia, mostly via the United State of America (as opposed to Europe) in the late 1920s. Art Deco, a term coined as an abbreviation for ‘art decoratif’, belonged to the pro-decoration design idiom. In its original Parisian state, Art Deco was a full-blooded coherent decorative style, one of splendour and luxury that utilised series of stylised motifs, zigzags and curvaceous geometry. Developed during the 1920s, Art Deco (USA) was considered to be a ‘bastardised version’ of the European style and tended to utilise less surface decoration than its French counterpart.
Sodersten designed Birtley Towers (1935), containing fifty-four flats over nine floors, was one of the first (and the largest) residential apartment block to be built in Sydney as the Depression eased.
He designed the Australia Hotel included innovative mechanical ventilation for bathrooms, the City Mutual Building, CBD as well as Gwydir Flats (now Wilkinson House), Forbes Street, Darlinghurst (1920), Kingsley Hall (1929), 14-18 Darlinghurst Road, Kings Cross Cheddington Apartments, 63 Elizabeth Bay Road, Elizabeth Bay (1930), Wychbury, 5 Manning Street, Potts Point (1934) Werrington Apartments, 85 Macleay Street, Potts Point (circa 1935)
Marlborough Hall, formerly Belvedere (1938) 2 Barncleuth Square, Kings Cross , among many others.
Kingsley Hall is tall and, from some angles, its side walls appear to be unsupported.
It is a local landmark making a positive contribution to the area.
By Andrew Woodhouse
Heritage Solutions





