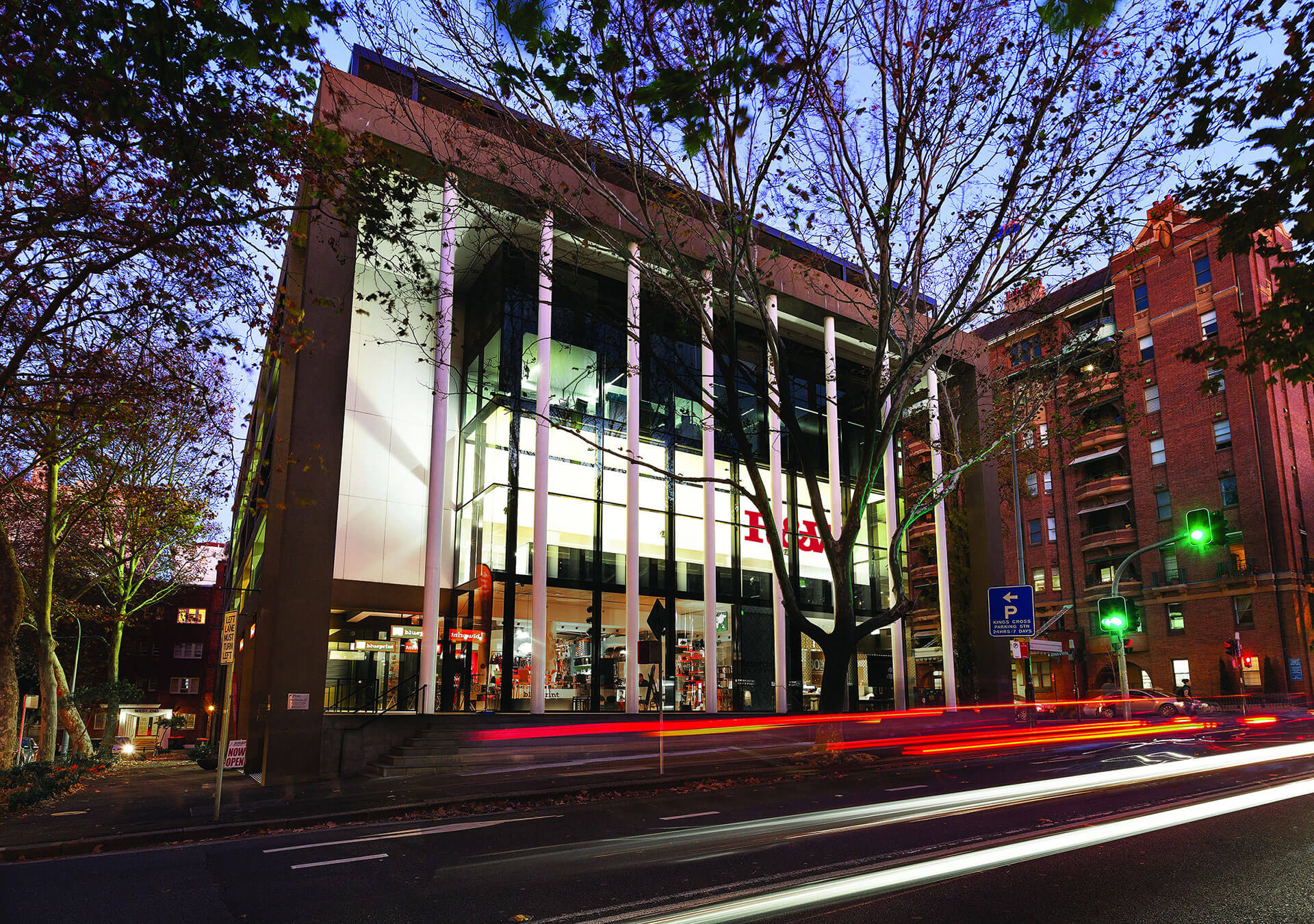Our Architectural Heritage, a Living History

The 2011 postcode including Potts point, Australia’s oldest suburb, is graced with fine architecture but the breadth of its gems is unique in Australia. Nowhere else does such a wide range of architecture from so many different styles and periods co-exist; Georgian (1714-1830), Victorian (1837-1901), Edwardian (1901-1910), Federation (circa 1905-1918), International Style (1918-1950s), Bauhaus (1919-1932), Art Deco (1925-1940), Modernist (1920-1980s), Brutalist (1950-1960s), Minimalist (1917-1931 and 1960s to 1980s), neo Classical (1920s), many overlapping each other but spanning over 190 years.
By the 1830s the colony of New South Wales had been inhabited by an English convict colony for 52 years.
It started to expand social and physically.
Pott Point, Australia’s first suburb (circa 1830s) was known as “hob-nobs-ville” by others in the Woolloomooloo valley below because its inhabitants above were well-to do government officials or high-ranking military. It sported lovely stone villas with generous setbacks and in 1834 the Government’s Colonial Secretary, Alexander Macleay, built his Elizabeth Bay House estate, giving the area the stamp of official approval.
It was built in the fashionable English Regency Georgian style (1714-1830) and would not have been out of place in the Kent countryside or as backdrop to a Jane Austen novel.
This style was a reincarnation of an earlier 16th century Italian style, prompted by the archaeological discovery of Pompei in 1748 which created a love/obsession with all things Italian. That 1830s style was itself a reincarnation of the works of Italian renaissance architect, Andrea Palladio (1508-1580), whose designs were based on the ancient Roman architecture of Vesuvius (circa 30 BC) and his principles. They were based on natural proportions and mathematical relationships with the square being paramount and the Golden Ratio rule (one third – two third proportions). The cube shape was therefore described as the perfectly proportioned room.
Elizabeth Bay House exudes well-proportioned rooms with exterior windows designed as a pair of cubes. The whole house is a beautiful box. Its exterior portico columns are Ionic. In the Greek and Roman times the Mediterranean island of Iona had a reputation for academia and adopted the scrolls of learning to top their columns.
The Mr Macleay was a world famous botanic scholar.
Inside Roman arches and door architraves in the tapered Egyptian classical style are abundant. The original gardens contained Roman-style shaded grottoes with triclinia (benches) to escape the heat and enjoy the water views and harbour zephyrs. One grotos still exists in situ.
The whole site is a masterclass in neo-classical design, and attracts the highest heritage listing.
By Andrew Woodhouse, Heritage Solutions





