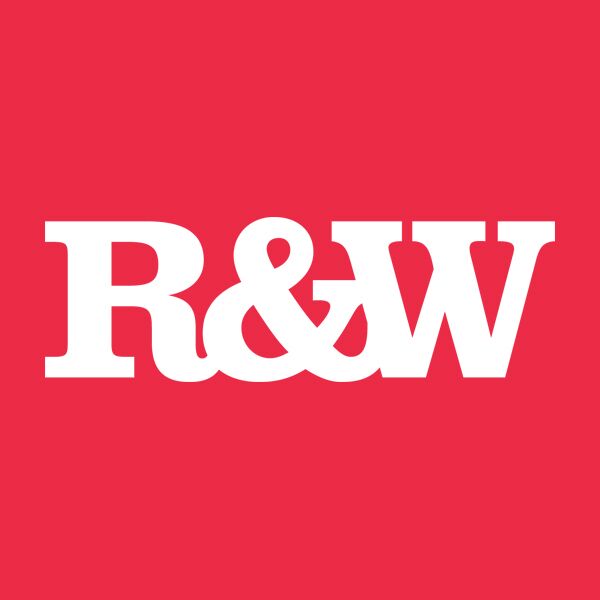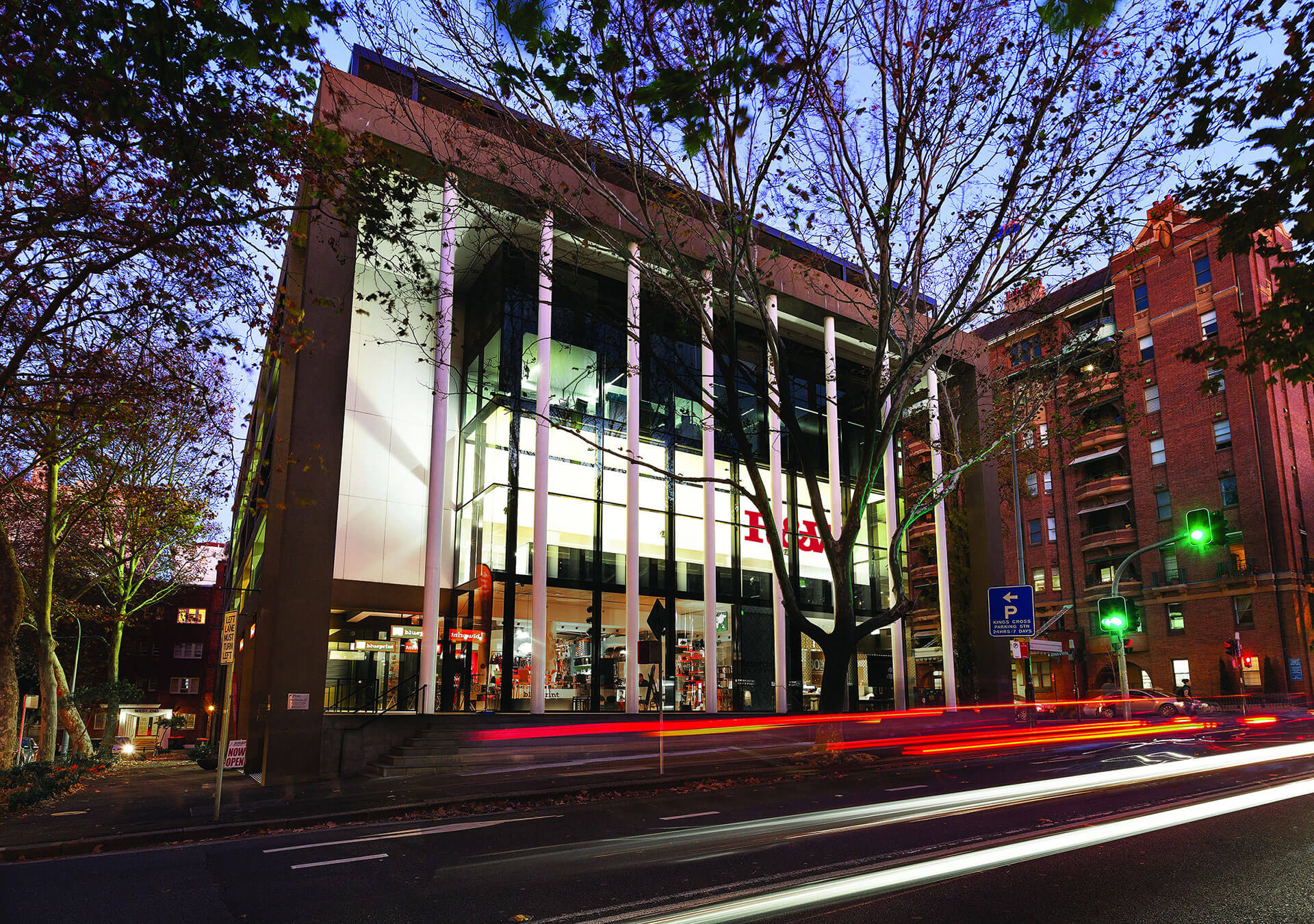PICCADILLY HOTEL, POTTS POINT

The Piccadilly Hotel is at 171 Victoria Street, Potts Point.
Its blonde bricks and asymmetrical red-brick tower give it a striking appearance and accentuate its significance as a good example of an Inter-war Functionalist style building. It was designed by prominent architects, Provost and Ancher, in 1938, just prior to World War II. It was originally known as the Austral Club and was constructed by brewers, Tooth and Co.
It makes an interesting contribution to the streetscape. It has historic interest as the building dates from the key period of hotel rebuilding in NSW by the breweries during the inter-war, 1915-39 period.
The three storey Inter-War Functionalist style hotel, with basement of concrete framed construction and an above-awning level is characterised by centrally located recessed balconies and an asymmetric vertical parapet of texture brick with smooth red brick bands and projecting concrete heads.
The name “Piccadilly Hotel” is inscribed below the parapet in Art Deco font.
Internally, this heritage-listed hotel retains some significant original elements including the main stair, corridor on the ground floor and the main corridor and room layout of the principal front rooms on the first floor.
Until recently it was the Soho Bar and hotel.
Piccadilly takes its name from the area in London where, in the 18th century, it was part of a particularly busy road and lively hospitality area. Ty
Hugh Mason and William Fortnum started the Fortnum & Mason partnership on Piccadilly in 1705, selling recycled candles from Buckingham Palace. By 1788, the store sold poultry, potted meats, lobsters and prawns, savoury patties, Scotch eggs, and fresh and dried fruits.
The street and area acquired a reputation for numerous inns and bars during this period. The Old White Horse Cellar, at No. 155, was one of the most famous coaching inns in England but was later destroyed. The Black Bear and White Bear (originally the Fleece) public houses were nearly opposite each other, although the former was demolished in about 1820. Also of note were the Hercules’ Pillars, just west of Hamilton Place, the Triumphant Car, which was popular with soldiers, and the White Horse and Half Moon. The Bath Hotel emerged around 1790 and Walsingham House was built in 1887. The Bath and the Walsingham were demolished when the Ritz Hotel opened on the site in 1906.
No wonder the name Piccadilly was synonymous with pubs and clubs.
The original site of today’s Piccadilly Hotel in Potts Point was formed as part of the nine acres granted to Edward Hallen by Crown Grant in 1831.
In 1829 Edward Hallen had been appointed as draughtsman to the Surveyor-General and moved from London to Sydney.
Soon after arrival in Sydney he began to practise architecture. Hallen was the architect for the 1832 portion of Sydney Grammar School. His later works include Hereford House in Glebe and the Argyle Cut, the engineering work linking George Street North with Argyle Place. In 1834, Hallen moved away from architecture and pursued a new life as a grazier. In 1841 Hallen subdivided part of his land and offered it for sale. Several new streets were proposed running parallel to Woolloomooloo Road which was renamed Macleay Street, including Victoria Street and Brougham Street. The remaining land was subsequently subdivided again and sold off as the Tivoli Estate. In 1864, Thomas Ware Smart purchased several parcels of the Tivoli Estate. The parcels were subsequently sold off between 1867 and 1878. The lots on which the Piccadilly Hotel now stands were purchased as part of the initial subdivision of Hallen’s land. By 1880, the site was owned by Patrick O’Dowd and was occupied by a hotel. The architect is unknown.
Woolcott & Clarke’s Map of the City of Sydney 1888 shows the hotel site with its original dwellings when it was under the ownership of Patrick O’Dowd. Tooth & Co. purchased the building in 1936 from the estate of Mary O’Dowd.
The Piccadilly Hotel was constructed in 1939 for the Tooth and Co., beer brewers, to replace a previous hotel on the site called the Austral Club Hotel.
References to the Austral Club on Victoria Street are made as early as 1888 in the Sydney Morning Herald as part of the Licensing Court notifications.
The building that occupied the Austral Club was demolished and replaced with a new building, the existing hotel.
The Austral building incorporated stylistic features from the early twentieth century. The original plans for today’s hotel are still held in the City of Sydney Council archives.
The upper levels of the hotel were used for residential accommodation for six single rooms. It appears the original name was deliberately changed from The Austral as shown by a pencil marking on the plans.
They also note that the accommodation provided for having a drink in the open on the roof.
Original photos of the first-floor bar/restaurant show booth seating and a curved bar. Neither of these features have been retained.
Between the 1990s and early 2000s, the hotel underwent significant works to the interior. These included alterations to the design and finishes to both the interiors, on the ground and first floor and to the eastern façade on the ground floor, removal of original details and fixtures, including the ground floor and first floor bar, construction of a roof over existing balcony first floor also enclosing the existing beer garden on first floor and a new bar, a new entrance and frosted glass door to the games room.
Some remnants of the original wall paper and paint still remain.
The hotel is an important part of the past and future of the area.
By Andrew Woodhouse, Director, Heritage Solutions





