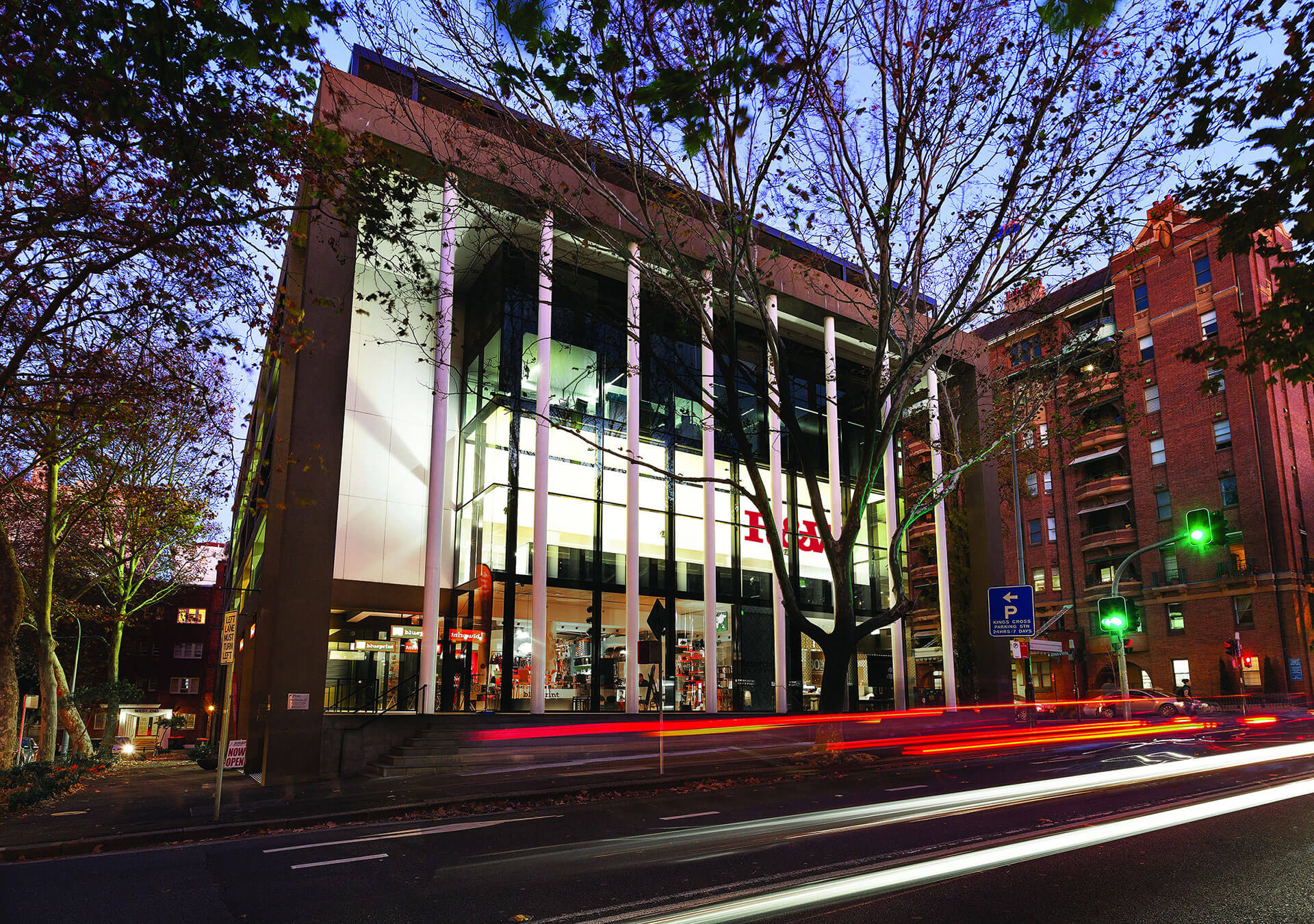THE GIRVANS, 44 BAYSWATER ROAD, RUSHCUTTERS BAY

The Girvans is a name adopted from Girvan, a local area in Ayrshire, just south of Glasgow, Scotland. The reason for this name, chosen for this small block of apartments at 44 Bayswater Road, Rushcutters Bay, is unknown.
The site is associated with a period of intensive residential flat development in the Kings Cross area in the 1920s and is part of a group of inter-war (1916-1938) buildings along the northern side of Bayswater Road which are unified and distinctive, making a positive contribution to the character of the streetscape.
The Girvans, now 99 years old is a two-storey parapeted building. The street façade is predominantly of painted brickwork and features at first floor level a central enclosed balcony. Either side is a timber framed, faceted bay windows clad timber shingles to sill level, a common feature for its time. At ground floor level there is a central recessed entry flanked on both sides by a pair of timber-framed double hung windows.
The first floor front balcony has been enclosed, probably in the 1930s. During the Great Depression of 1929-1932 owners took advantage of available spaces to create liveable, rentable rooms to supplement their reduced income.
The site is originally part of a grant of just over four acres made to Thomas Macquoid in 1839, located to the east of his original 1831 grant where he occupied Goderich Lodge. Macquoid committed suicide in October 184. He was badly affected by the depression.
His son was forced to repay the debt by sub-dividing the land.
By 1872 the property became part of Eaton with its large house and extensive grounds.
The property was subsequently sold several times and subdivided in the 1920s.
Plans for The Girvans by John P Tate and Young, Architects and Consulting Engineers were approved by Council in 1924 for Mr. V. Nassoor Esquire.
John Percival Tate (1894-1977) also designed the heighbouring flats “Kiewa”.
Tate was an architect, town planner and politician from New Zealand. He migrated to Sydney where he established his own firm, John P. Tate & Young. His early commissions included the Manchester Unity building in Elizabeth Street (1924) one of the first high-rise buildings in the city. His planning skill was evident in that building’s structural detail and use of reinforced concrete. He also supervised construction of steelworks at Port Kembla. Following the outbreak of World War II he joined the Commonwealth Department of the Interior in 1940 as superintending architect, New South Wales, responsible for the defence works programme in NSW.
After winning a seat on the Ryde Municipal Council in 1944, he became inaugural Chairman of the Cumberland County Council in 1945. The visionary County of Cumberland Planning Scheme advocated decentralisation, zoning, green belts, open spaces and improved road and rail systems.
Tate declared the plan had been betrayed. He blamed the ‘inertia of Government’ for what he saw as the greatest ‘civic tragedy’ since Federation.
Tate was also a politician on Sydney Council (1947-51 and 1953-56) and later elected to the Federal Parliamentary Senate in 1949. He was recognised by his peers and was a Fellow of the Royal Australian Institute of Architects, a Fellow of the Town and Country Planning Institute of Australia and a Life Fellow of the Royal Australian Planning Institute.
The Girvans is one of his important and interesting apartment buildings.
By Andrew Woodhouse, Heritage Solutons





